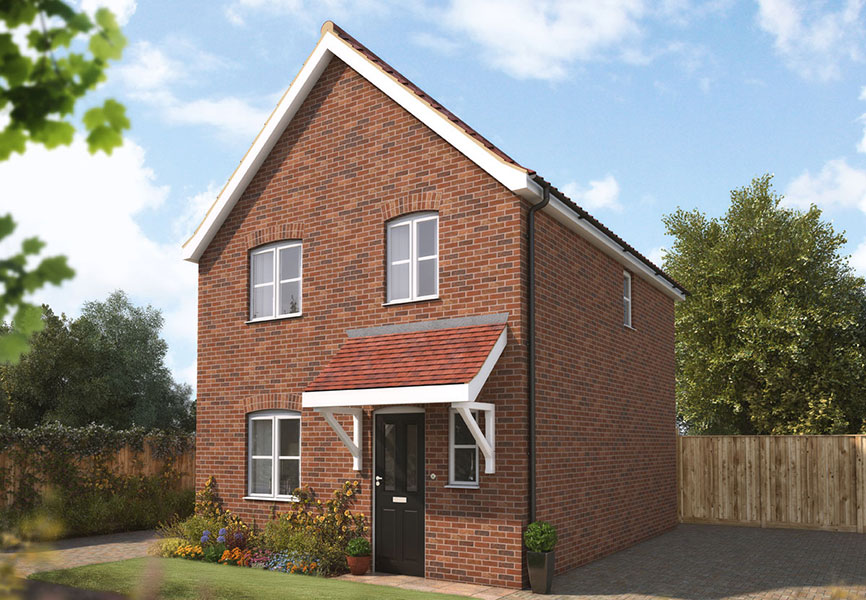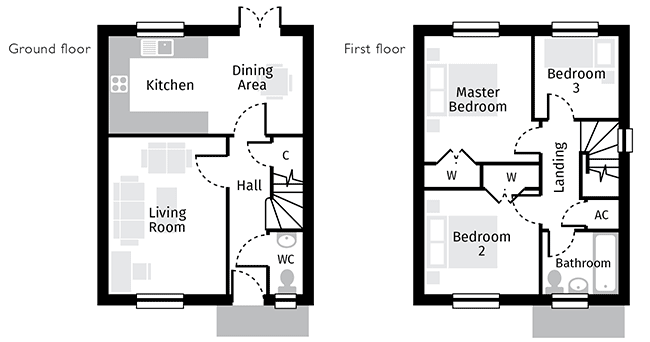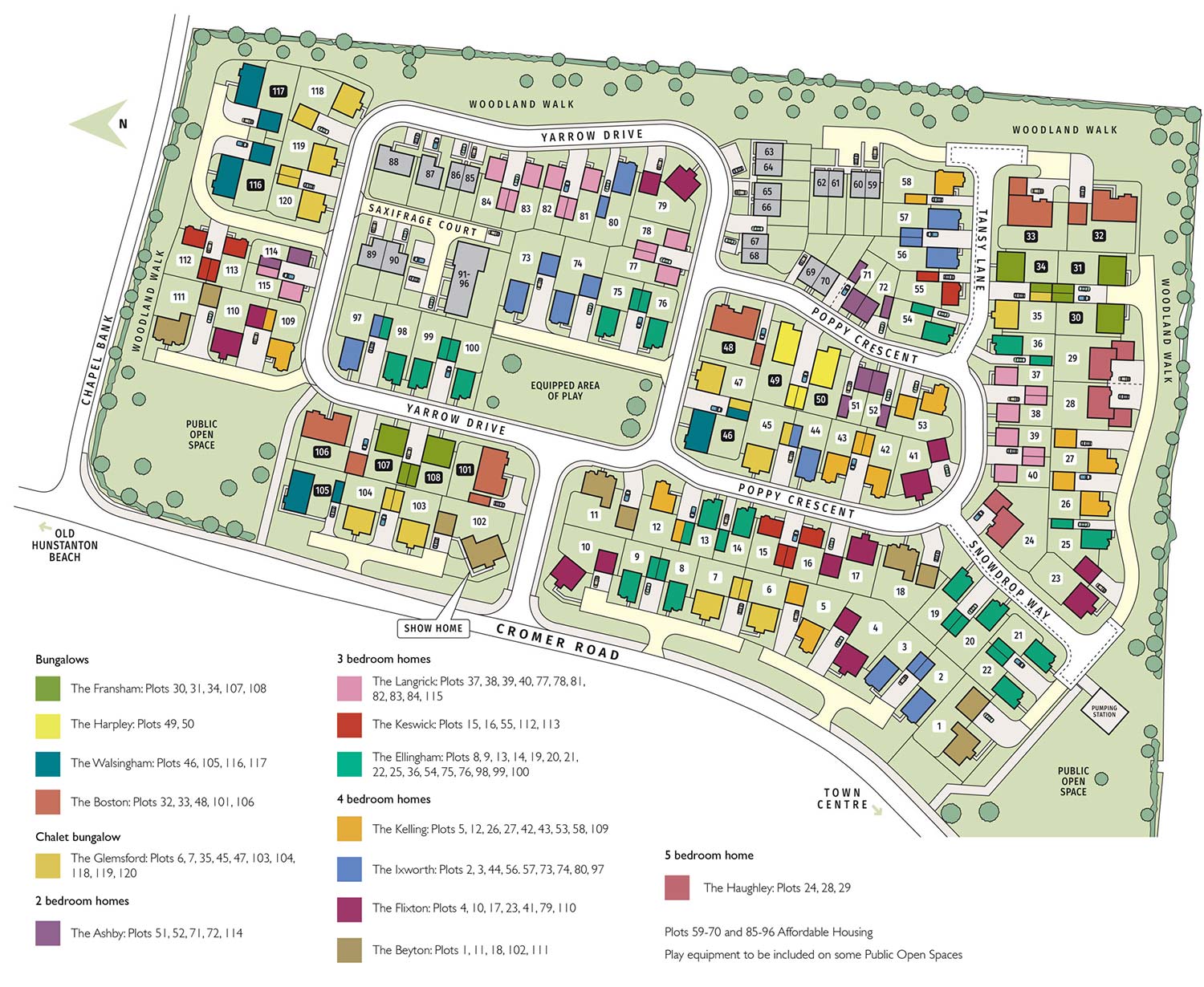

Image is representative and details may vary
Three bedroom house

Plot 39 has a reversed layout to the floor plans shown.
| Area | Metric | Imperial |
|---|---|---|
| Kitchen/Dining Area | 5280 x 2650mm | 17'4" x 8'8" |
| Living Room | 4270 x 3153mm | 14'0" x 10'4" |
| Master Bedroom | 3464 x 2903mm | 11'4" x 9'6" |
| Bedroom 2 | 3110 x 2818mm | 10'2" x 9'3" |
| Bedroom 3 | 2273 x 2254mm | 7'5" x 7'4" |
Details may vary. Plot plans and dimensions available from your Home Adviser.
Our Sales Office and Show Home is open Friday to Monday, 10.00am - 4.00pm when Home Adviser, Liz Crane can be contacted on 07795 477961. For more information contact our Head Office Monday to Friday, 9.00am - 5.00pm.
arrange a viewing request a brochure
Copyright © Bennett Homes 2024. All Rights Reserved.
Company Registration No: 1031743
VAT Registration No: 213 8693 56