Heritage Park
Where community, countryside and comfort meet
Heritage Park is an exceptional new community of two, three and four bedroom homes, perfectly positioned in the bustling market town of Watton.
Set across 15 acres of open green space, this collection of 81 thoughtfully designed homes blends modern architecture with energy-efficient technology, offering flexible interiors to suit all lifestyles – many including dedicated spaces for home offices or studies.
Watton combines the charm of a traditional market town with a wealth of amenities, from high street shops and independent retailers to pubs, eateries, schools, medical services and leisure facilities.
Limited Time Price Offers and Incentives on Selected Homes!
Available Homes
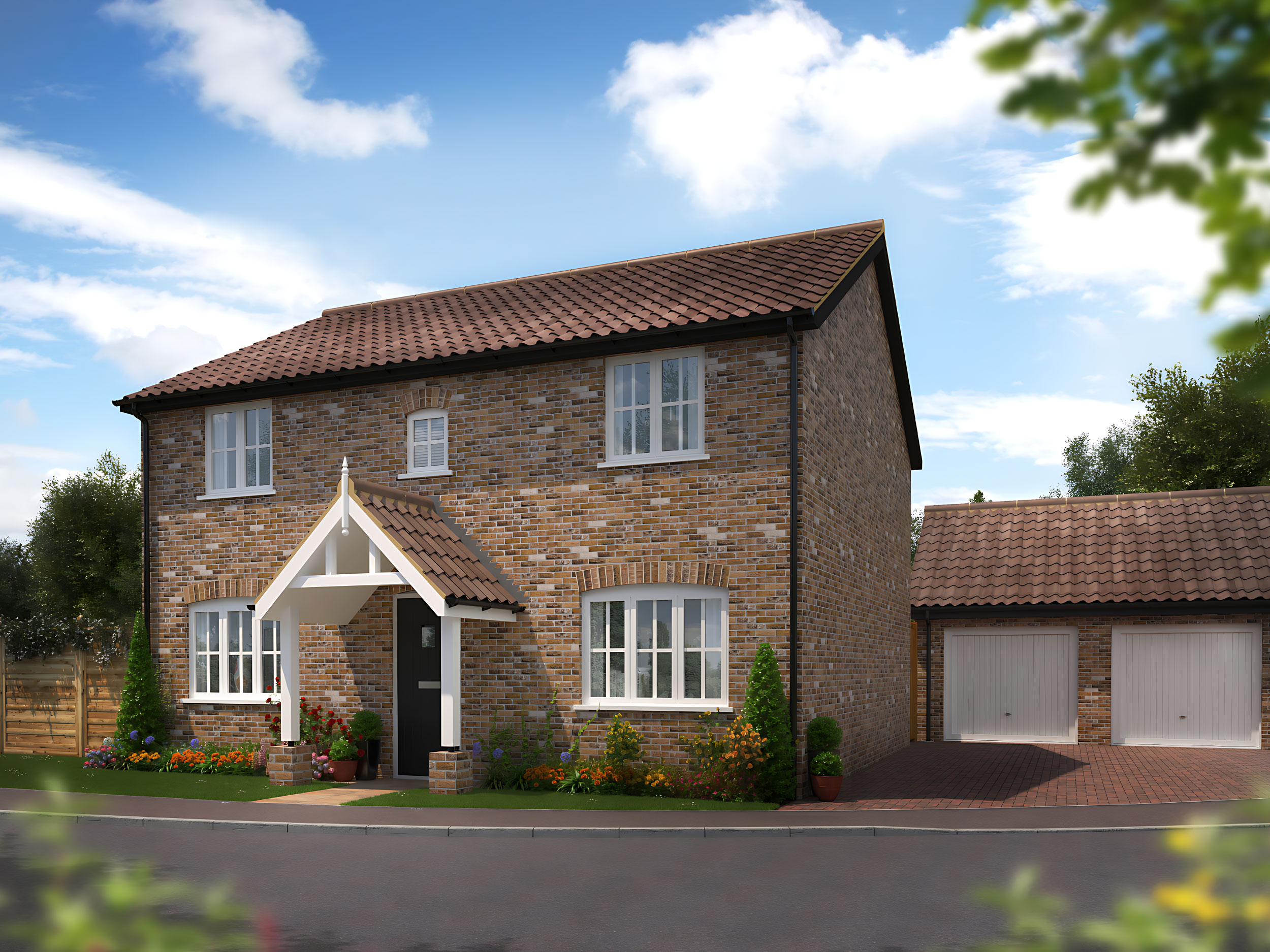
Plot 12
The Flixton

Plot 19
The Oulton

Plot 21
The Ixworth
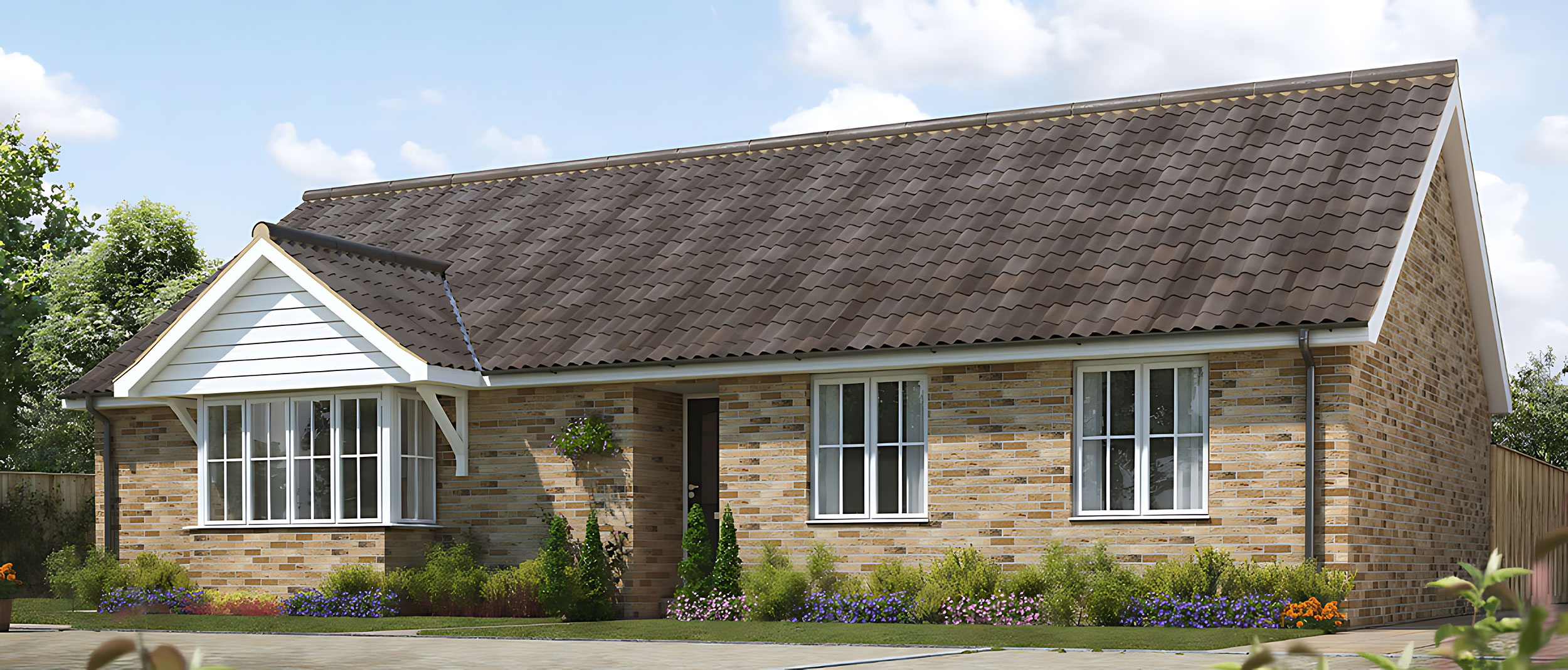
Plot 26
The Walsingham
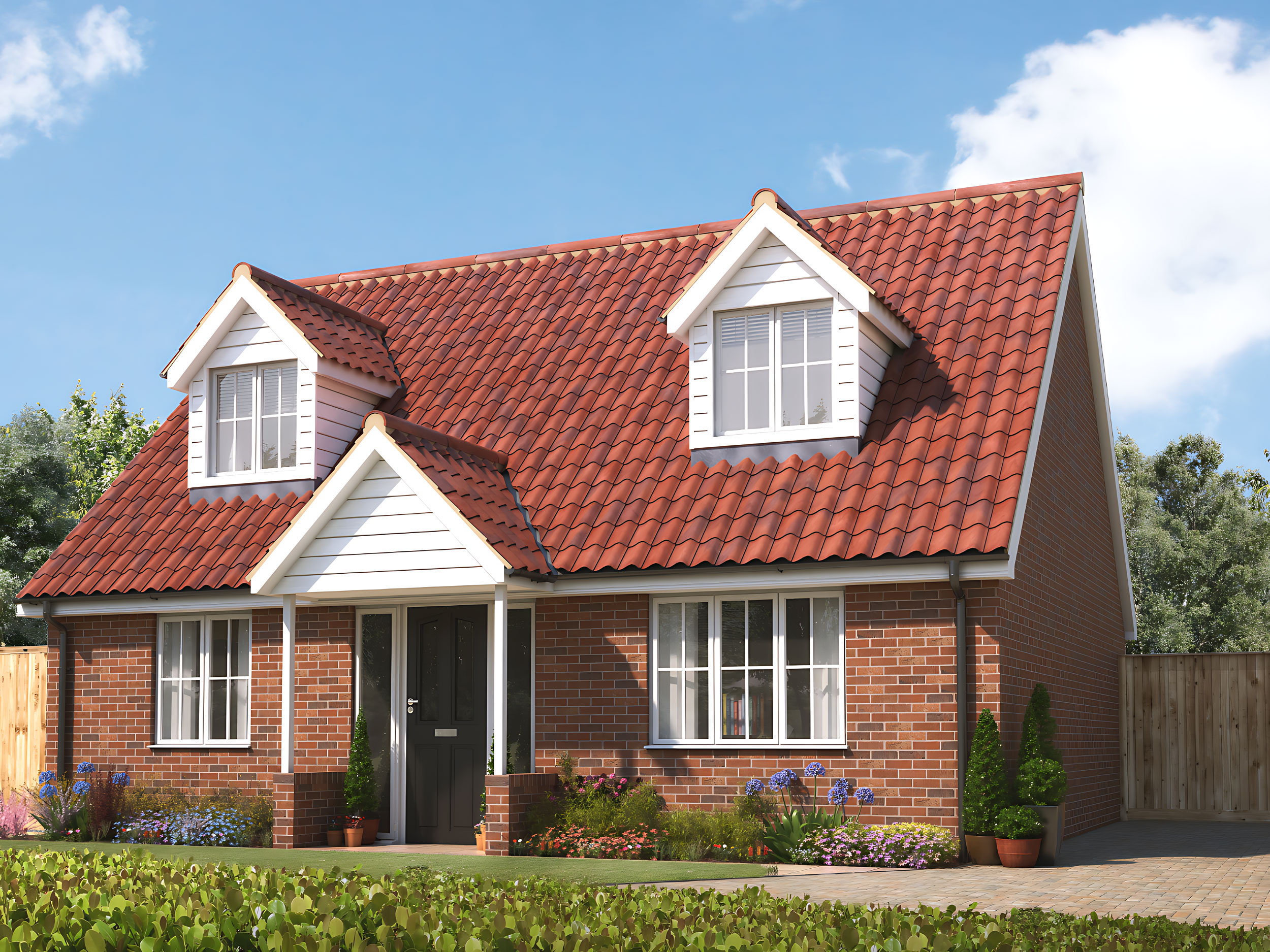
Plot 32
The Glemsford

Plot 33
The Harpley

Plot 35
The Fincham
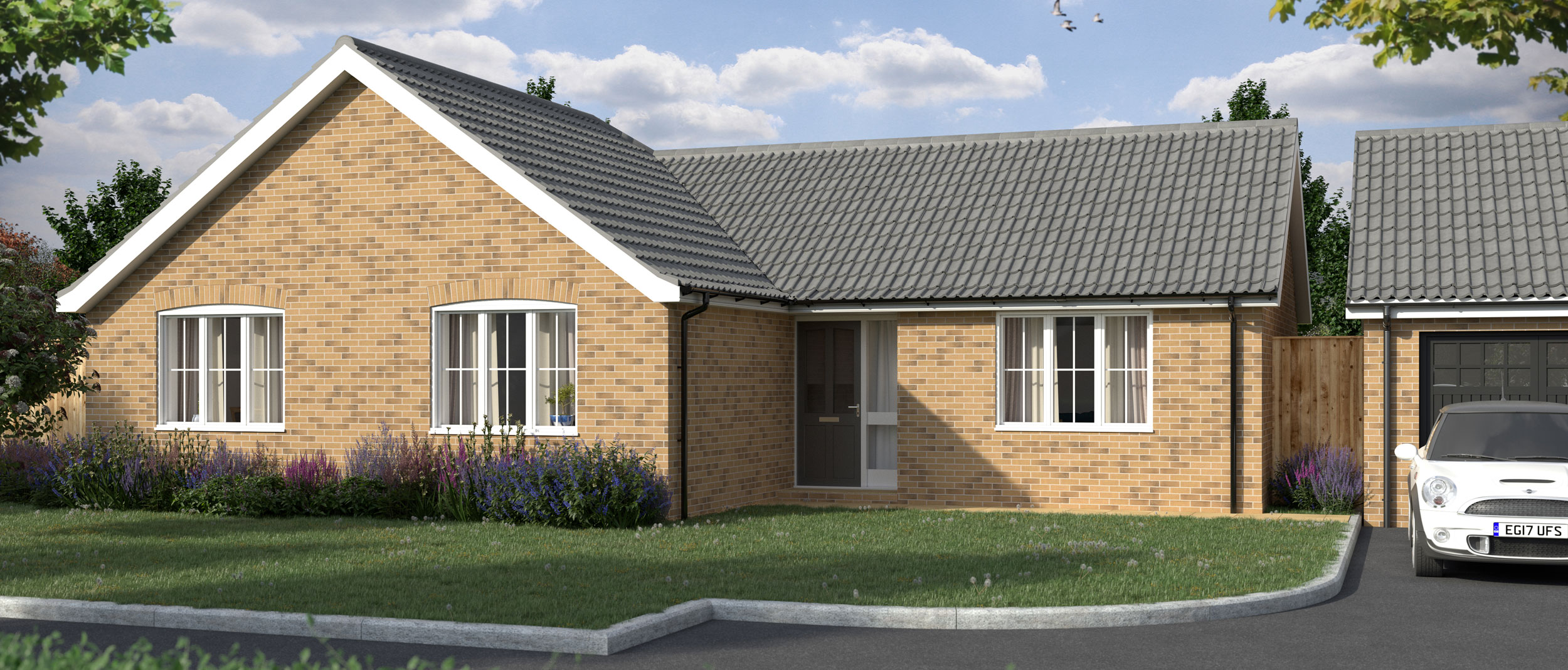
Plot 37
The Gresham

Plot 4
The Ixworth
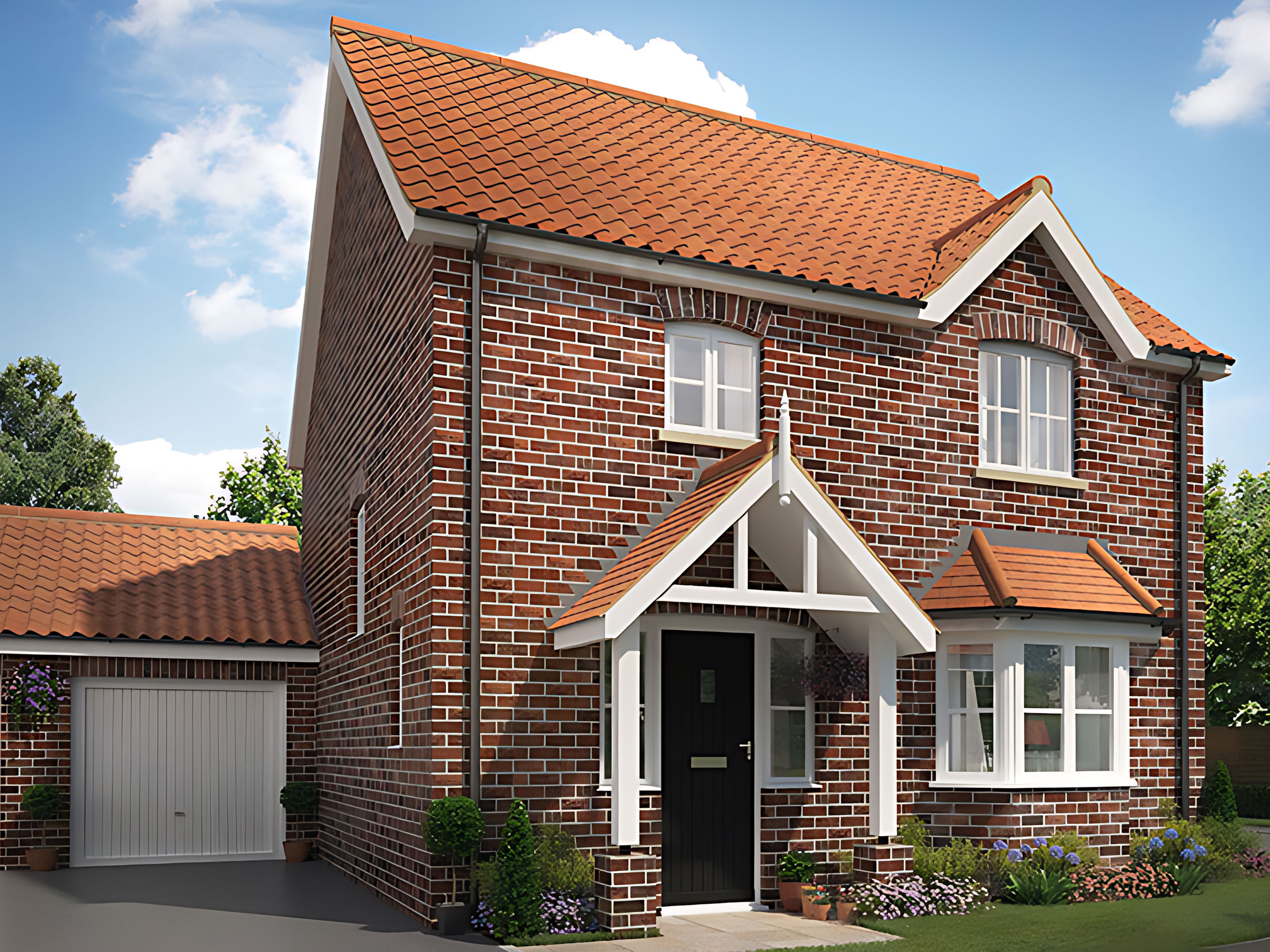
Plot 10
The Oulton

Plot 13
The Ixworth
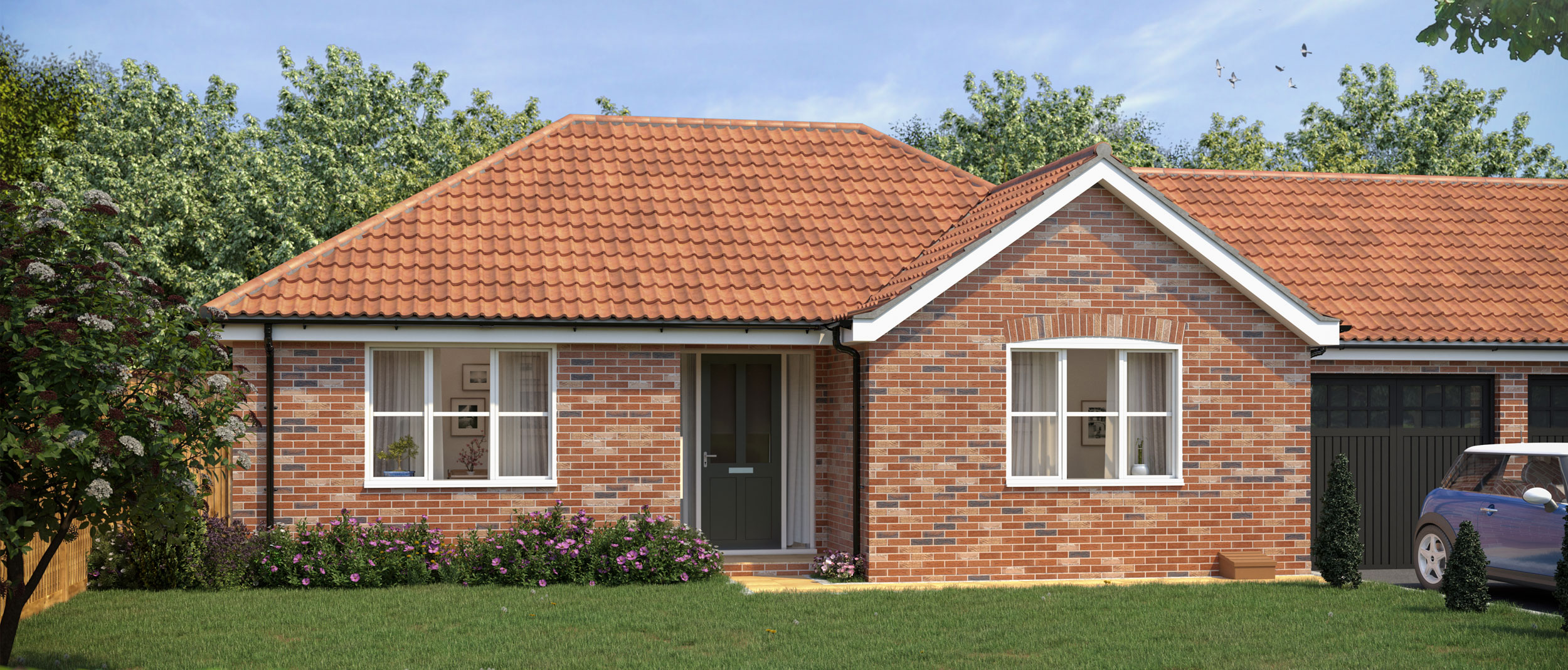
Plot 34
The Colkirk
Location
247 Lovell Gardens, Watton, Thetford IP25 6TU, UK
Thetford • IP25 6TU
The town’s historic highlights, such as the 17th-century Clock Tower, sit alongside natural treasures like Wayland Wood, famed for its folklore.
Residents can enjoy local sports clubs, community events like the annual Wayland Show, and nearby recreational spaces including Thetford Forest, the Norfolk Broads and the Heritage Coast.
With excellent road links via the A11, A47 and A140, and rail access from Attleborough station to Norwich, Cambridge and London, Heritage Park offers the perfect balance of vibrant town life, countryside tranquillity and easy connectivity.
Our sales office and interior designed Show Home is open Friday through to Monday, 10.00am – 5.00pm and our Home Adviser Anneliese Whitwam will be there to welcome you. Anneliese can also be contacted during these hours on 07471 037870.
For further information outside of these hours, please contact our Head Office.
Christmas & New Year: Please note we will be closed from Tuesday 23rd December and reopen from Friday 2nd January when we look forward to welcoming you again.
Site Plan
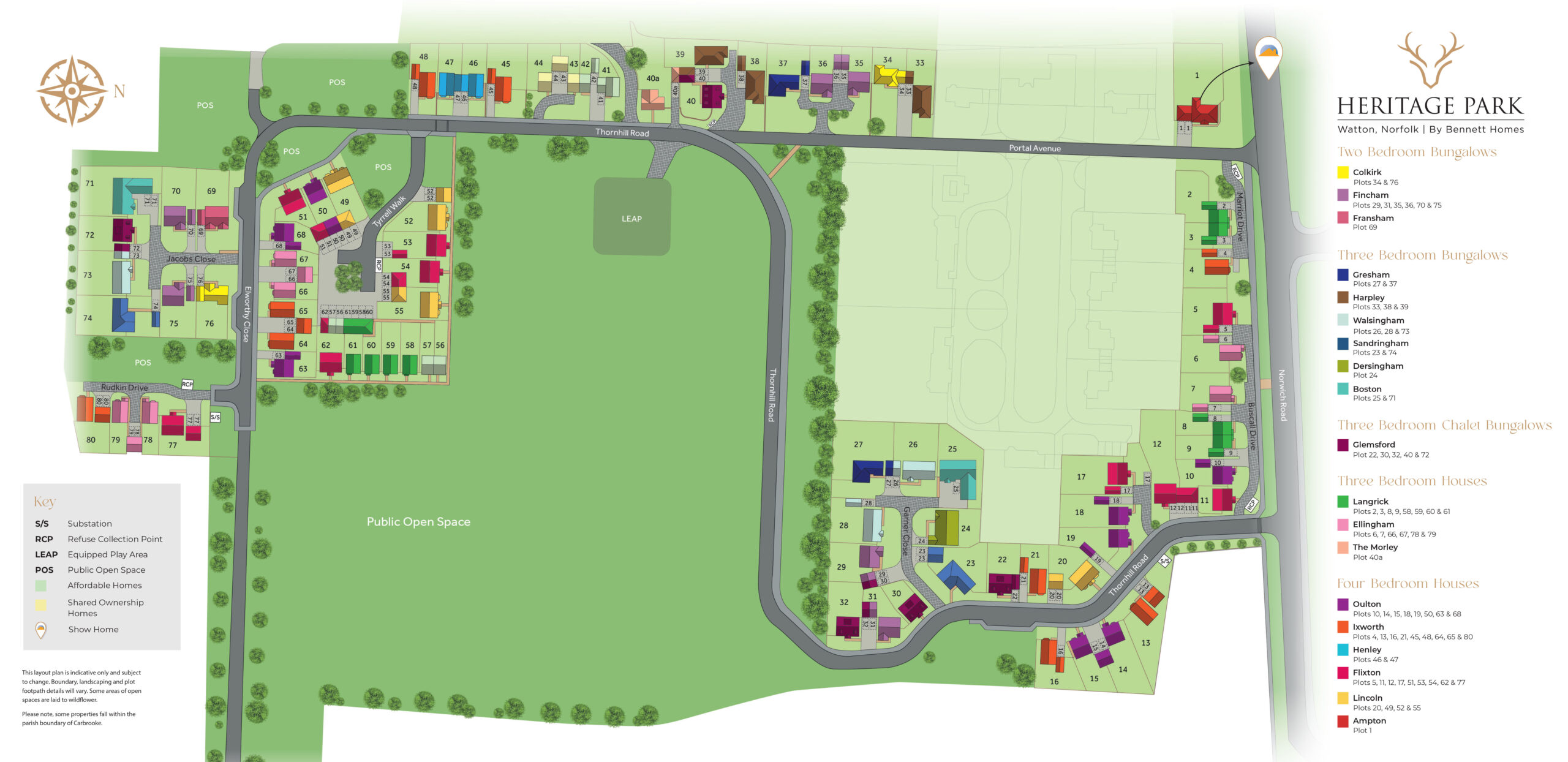
This layout plan is indicative only and subject to change. Boundary, landscaping and plot footpath details will vary. Some areas of open spaces are laid to wildflower. Please note, some properties fall within the parish boundary of Carbrooke.
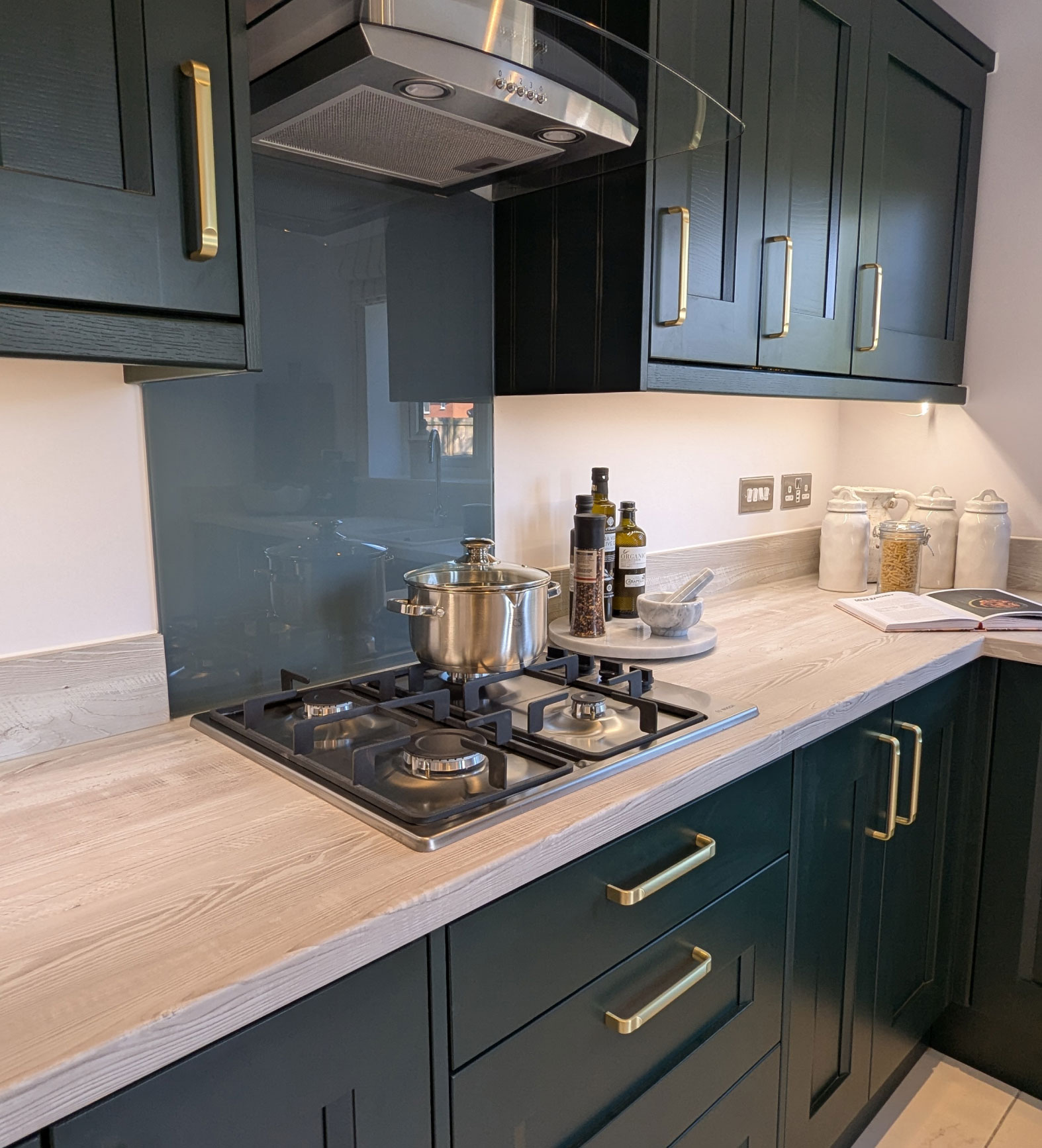
high-quality homes
Kitchen
▼- Choice of contemporary units and worktops in a wide range of colours and styles*
- Granite composite 1.5 bowl sink in a choice of colour finishes* with chrome tap
- LED downlights and under-pelmet lighting
- Integrated Bosch dishwasher**
- Stainless steel Bosch single oven in all two bedroom homes
- A pair of stainless steel Bosch single ovens in all three and four bedroom homes
- Bosch hob
- Chimney-style extractor hood
- Choice of Porcelanosa ceramic floor tiles*
- Chrome switch plates
- USB socket
Utility Room (where applicable)
▼- Choice of contemporary units and worktops in a wide range of colours and styles*
- Granite composite single bowl sink in a choice of colour finishes* with chrome tap
- Plumbing for freestanding washing machine**
- Choice of Porcelanosa ceramic floor tiles*
Bathrooms and en-suites
▼- Contemporary white sanitary ware including Roper Rhodes WC and basin and chrome-finish Vado taps
- Roper Rhodes vanity unit to ground floor WC
- Roper Rhodes vanity unit to either bathroom or an en-suite in all four bedroom homes and three bedroom bungalows**
- LED downlights
- Shaver socket in one bathroom or en-suite**
- Heated chrome towel rail to all four bedroom homes and three bedroom bungalows**
- Choice of Porcelanosa ceramic wall tiles*
Internal finishes
▼- Staircase with painted spindles and oak handrail
- Fitted wardrobes in selected plots**
- Porcelanosa floor tiles available to purchase*
- Full range of flooring available to purchase*
Finishing touches
▼- uPVC argon-filled double-glazed windows
- Paved pathways
- Block-paved private driveways where applicable
- Turf and/or planting to front gardens
- Rear gardens cleared, rotovated and topsoiled
- External tap where possible**
- Electric vehicle fast charger available to purchase*
Home entertainment
▼- TV point in living room, master bedroom and study where applicable
- Hard wired data point for reliable internet connection to living room, master bedroom and study where applicable
- Telephone socket
- Fibre Broadband to the home with Optical Network Termination***
Electrical fittings
▼- Double socket outlets throughout
- External PIR lighting to front of the property
- External lighting to rear of the property
- Lighting and power in garages (excluding lots 58-61)**
Heating
▼- Gas condensing boiler as detailed on individual specification
- Wifi enabled room thermostats
- Thermostatic radiator valves in all main rooms
- Predicted ‘B’ energy rating for all properties
Security and peace of mind
▼- Mains-operated smoke detector with battery back-up
- Carbon monoxide detector
- Multi-point locking front door
- NHBC Ten Year Buildmark Warranty
*All choices from selected ranges and subject to build stage.
** Please check with your Home Adviser to confirm if applicable to specific plot and for details of location.
*** Please discuss with your Home Adviser for full details.
Limited time offers and all incentives – Terms & Conditions apply.


FIND US ON SOCIALS