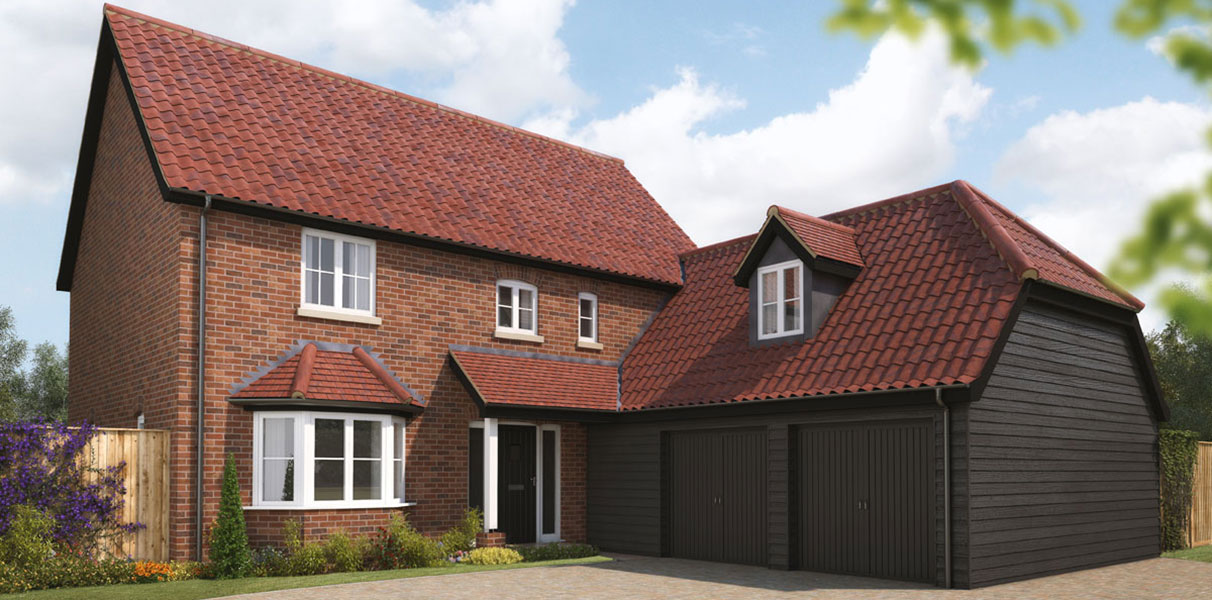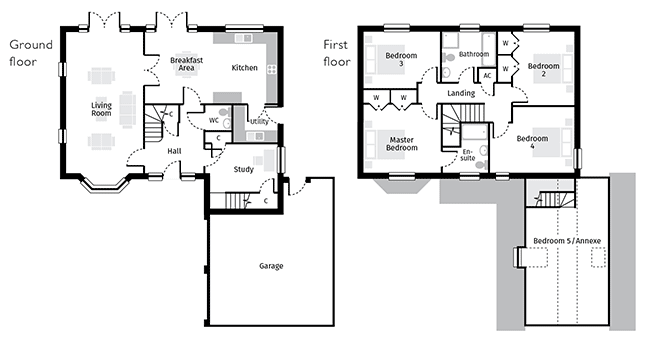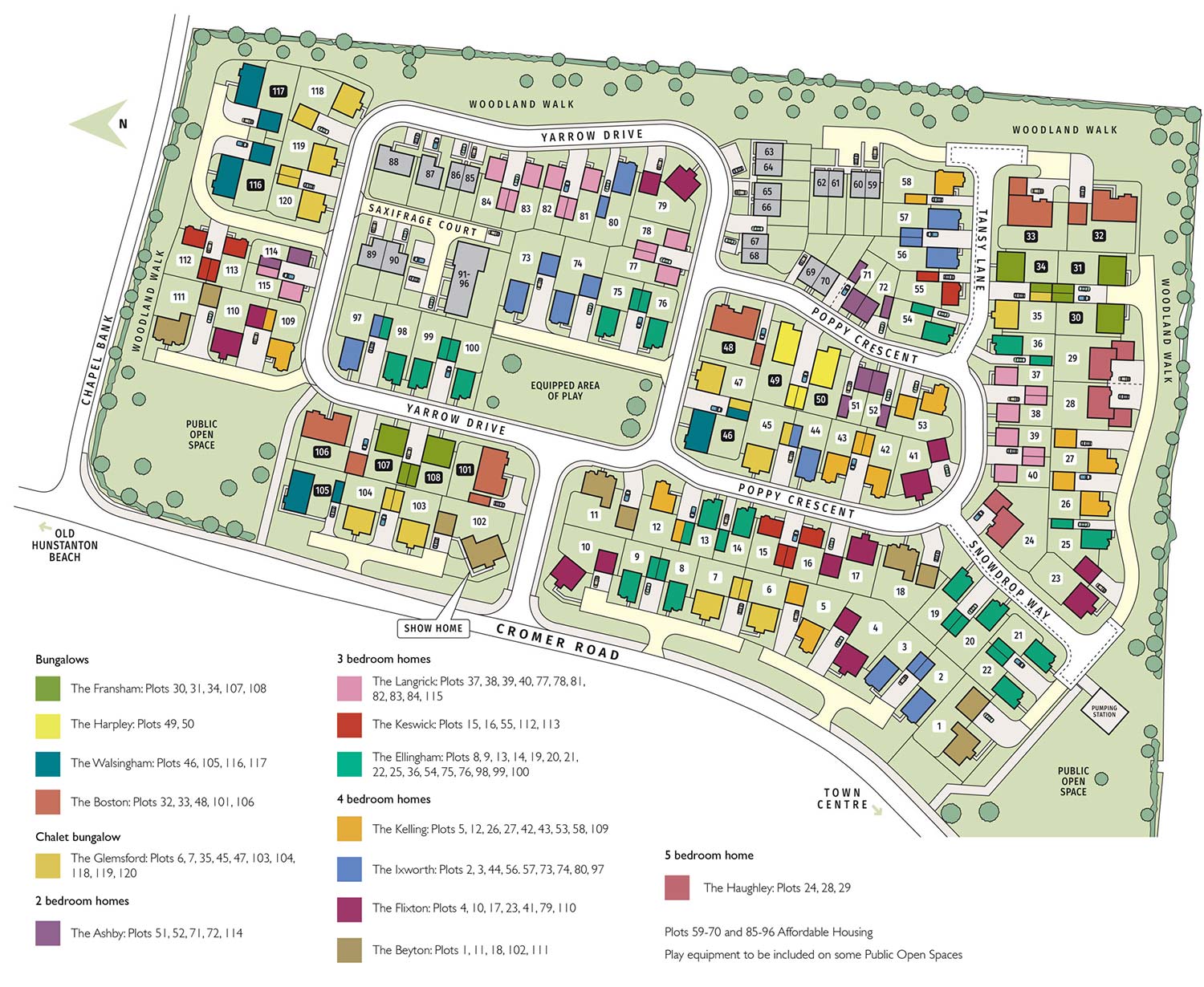

Image is representative and details may vary
Five bedroom house

Plot 24 benefits from an en-suite bathroom to Bedroom 5/Annexe and has a reversed layout to the floor plans shown.
| Area | Metric | Imperial |
|---|---|---|
| Kitchen/Breakfast Area | 6350 x 3369mm | 20'10" x 11'0" |
| Utility Room | 2075 x 1773mm | 6'9" x 5'9" |
| Living Room | 6770 x 3650mm | 22'2" x 11'11" (ex bay) |
| Study | 3201 x 2375mm | 10'6" x 7'9" |
| Master Bedroom | 3673 x 3259mm | 12'0" x 10'8" |
| Bedroom 2 | 3515 x 2960mm | 11'6" x 9'8" |
| Bedroom 3 | 3648 x 2706mm | 11'11" x 8'10" |
| Bedroom 4 | 4073 x 3150mm | 13'4" x 10'4" |
| Bedroom 5/Annexe | 7050 x 3902mm | 23'1" x 12'9" |
Details may vary. Plot plans and dimensions available from your Home Adviser.
Our Sales Office and Show Home is open Friday to Monday, 10.00am - 4.00pm when Home Adviser, Liz Crane can be contacted on 07795 477961. For more information contact our Head Office Monday to Friday, 9.00am - 5.00pm.
arrange a viewing request a brochure
Copyright © Bennett Homes 2024. All Rights Reserved.
Company Registration No: 1031743
VAT Registration No: 213 8693 56