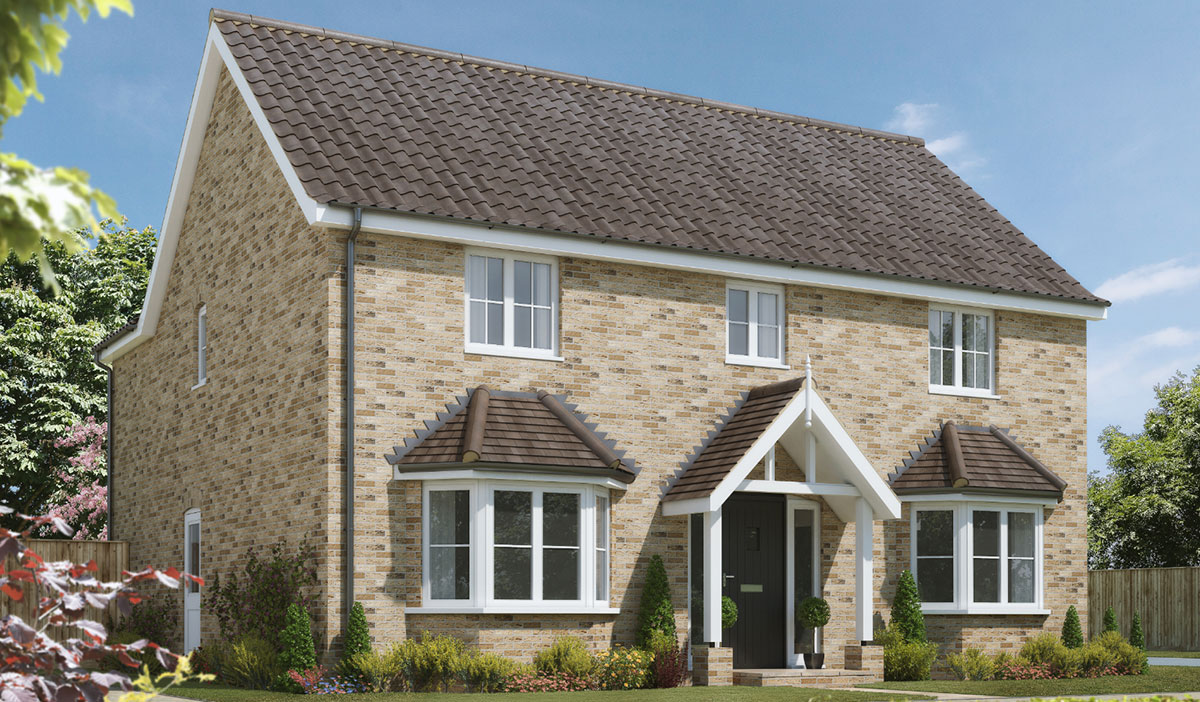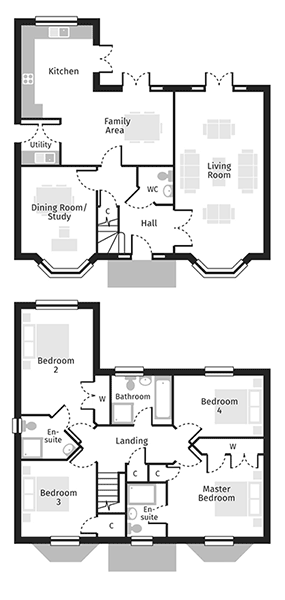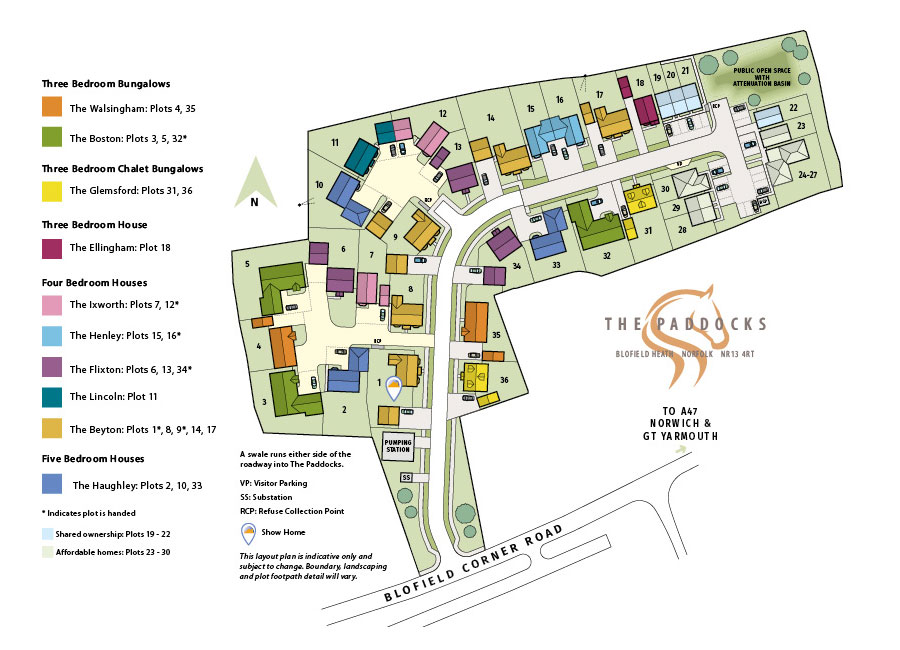

Image is representative and details may vary
Four bedroom house

| Area | Metric | Imperial |
|---|---|---|
| Kitchen | 3.88m x 2.97m | 12'8" x 9'9" |
| Family Area | 4.63m x 3.06m | 15'2" x 10'0" |
| Utility Room | 1.82m x 1.57m | 5'11" x 5'1" |
| Living Room (excluding bay) | 6.77m x 3.66m | 22'2" x 12'0" |
| Dining Room/Study (excluding bay) | 3.55m x 3.03m | 11'7" x 9'11" |
| Master Bedroom | 4.08m x 3.36m | 13'4" x 11'0" |
| Bedroom 2 | 4.38m x 2.97m | 14'4" x 9'8" |
| Bedroom 3 | 3.15m x 3.04m | 10'4" x 9'11" |
| Bedroom 4 | 3.73m x 2.59m | 12'2" x 8'5" |
Details may vary. Plot plans and dimensions available from your Home Adviser.
Our Sales Office and Show Home is open Friday through to Sunday, 10.00am - 5.00pm and our Home Adviser can be contacted during these hours on 07384 514000. Viewings on other days are available by appointment, please contact our Head Office for more information, Monday to Friday, 9.00am - 5.00pm.
arrange a viewing request a brochure
Copyright © Bennett Homes 2024. All Rights Reserved.
Company Registration No: 1031743
VAT Registration No: 213 8693 56