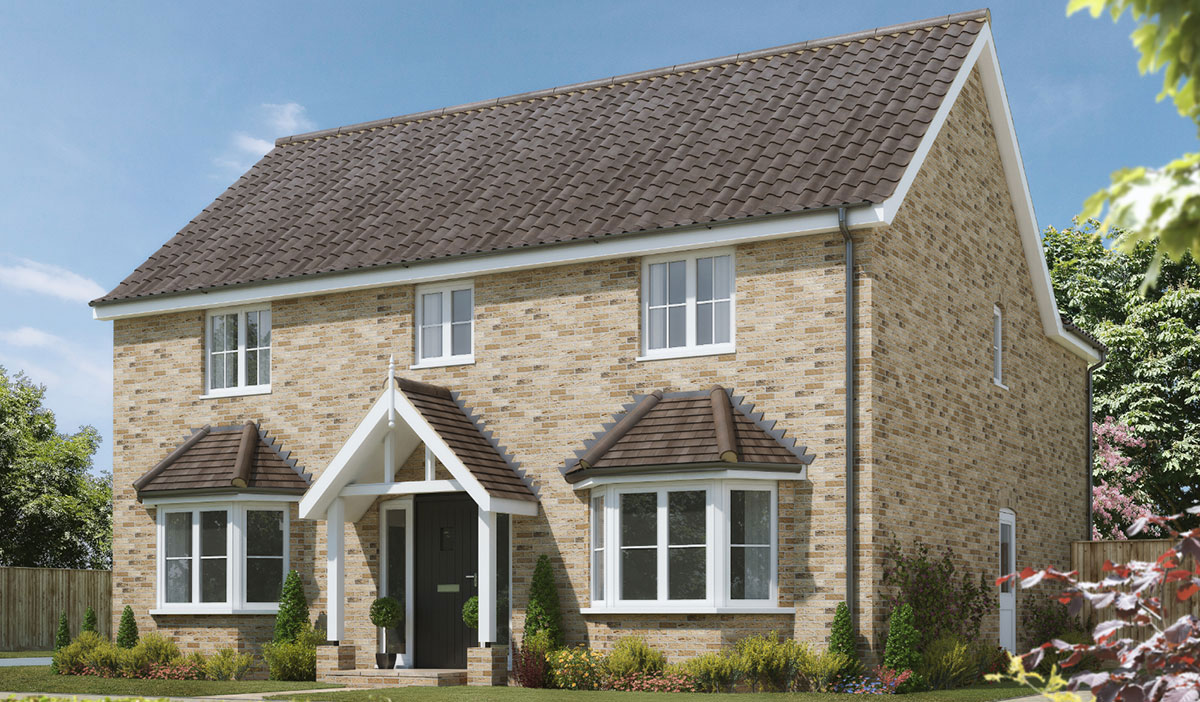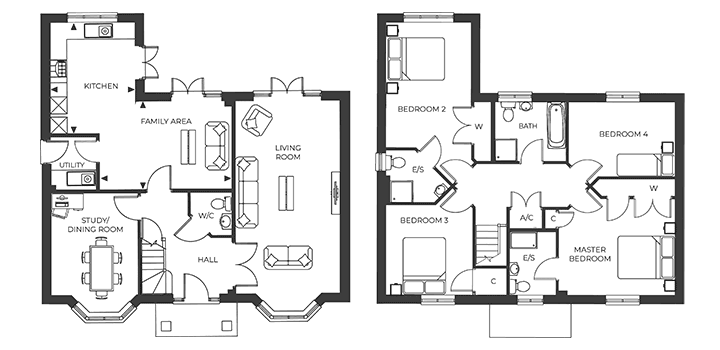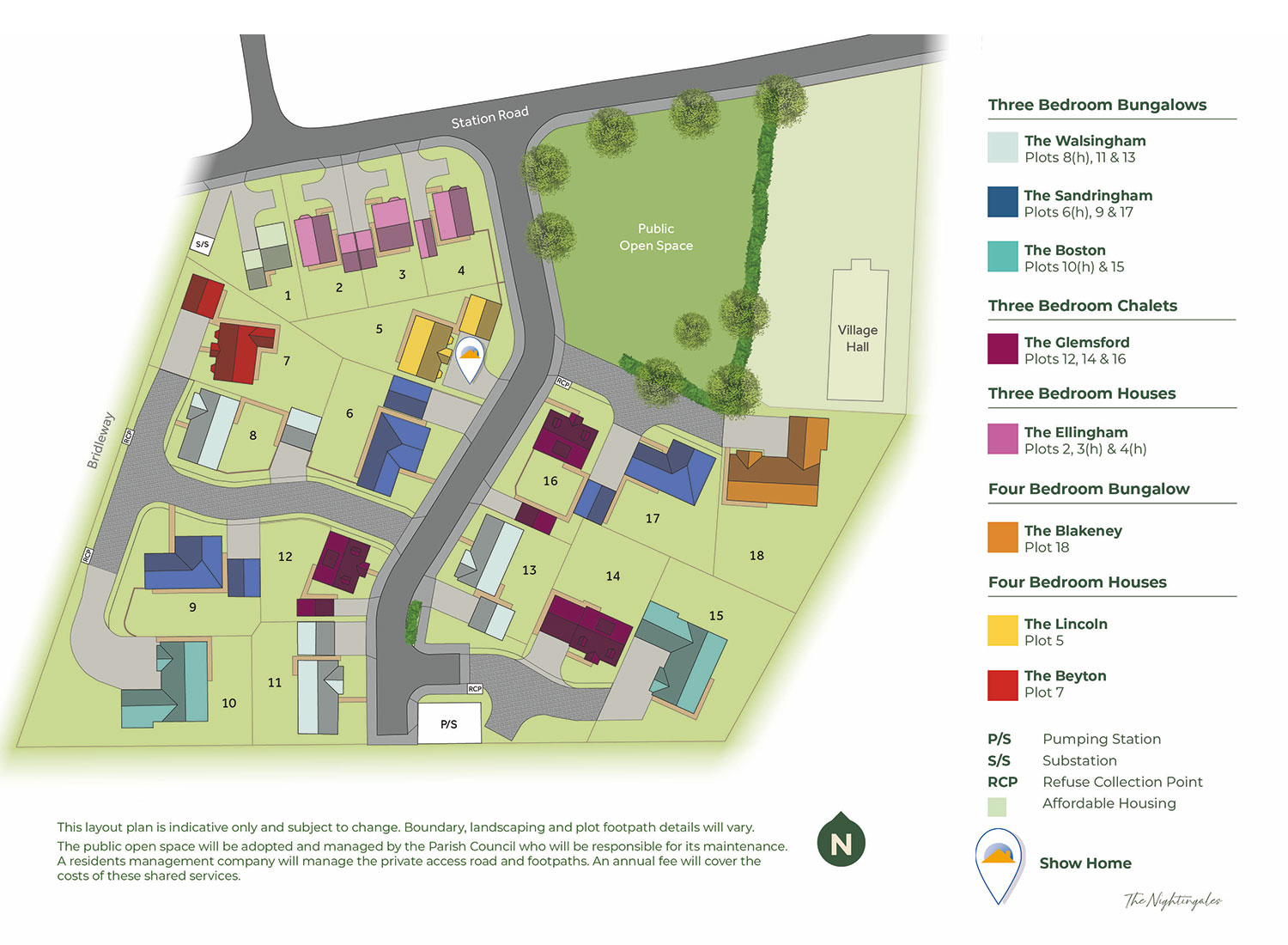

Image is representative and details may vary
Four bedroom house

| Area | Metric | Imperial |
|---|---|---|
| Kitchen | 3880 x 2970mm | 12'8" x 9'9" |
| Family Room | 4630 x 3060mm | 15'2" x 10'0" |
| Utility Room | 1820 x 1570mm | 5'11" x 5'1" |
| Living Room (excluding bay) | 6770 x 3660mm | 22'2" x 12'0" |
| Dining Room/Study (excluding bay) | 3550 x 3040mm | 11'7" x 9'11" |
| Master Bedroom | 4080 x 3360mm | 13'4" x 11'0" |
| Bedroom 2 | 4380 x 2970mm | 14'4" x 9'8" |
| Bedroom 3 | 3150 x 3040mm | 10'4" x 9'11" |
| Bedroom 4 | 3730 x 2590mm | 12'2" x 8'5" |
Details may vary. Plot plans and dimensions available from your Home Adviser.
The Nightingales and our Show Home are available to view by appointment. For more information, please contact our Head Office to speak with a Home Adviser, Monday to Friday, 9.00am - 5.00pm.
arrange a viewing request a brochure
Copyright © Bennett Homes 2024. All Rights Reserved.
Company Registration No: 1031743
VAT Registration No: 213 8693 56