The Flixton - £495,000
Plot 63, The Spires
All photography and images are illustrative examples only. Internal photographs are indicative of typical homes by Bennett Homes and often depict rooms from an alternative property type.<br /> <br />
Council Tax Band
Yet to be determined
Annual Residents' Management Company Fee (estimated)
£225.00
Tenure
Freehold
Floor Plans
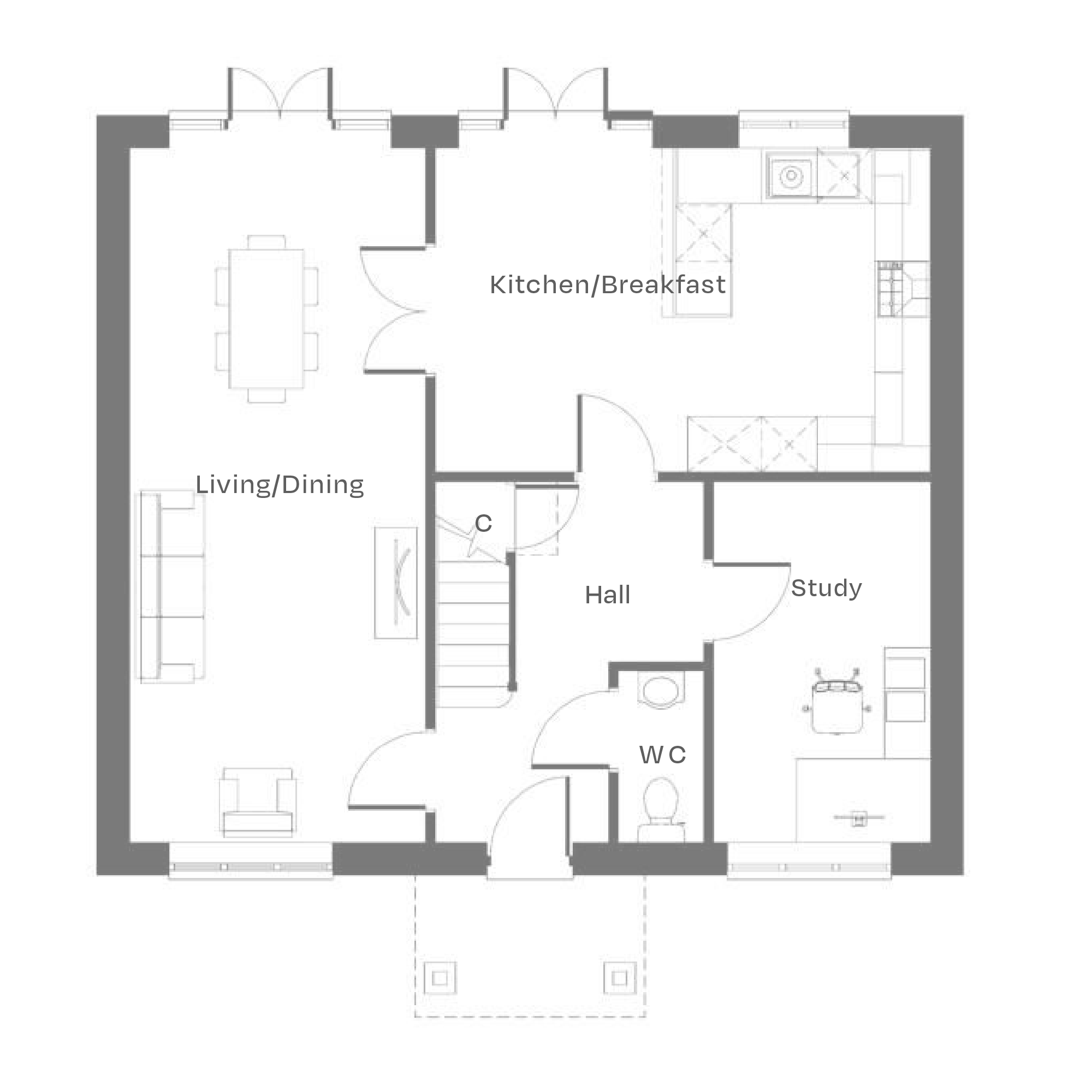
Ground Floor
-
Kitchen/Breakfast Area
Metric: 5.30m x 3.45m Imperial: 17'5" x 11'4" -
Living Room/Dining Room
Metric: 7.45m x 3.15m Imperial: 24'4" x 10'4" -
Study
Metric: 3.85m x 2.29m Imperial: 12'7" x 7'6"
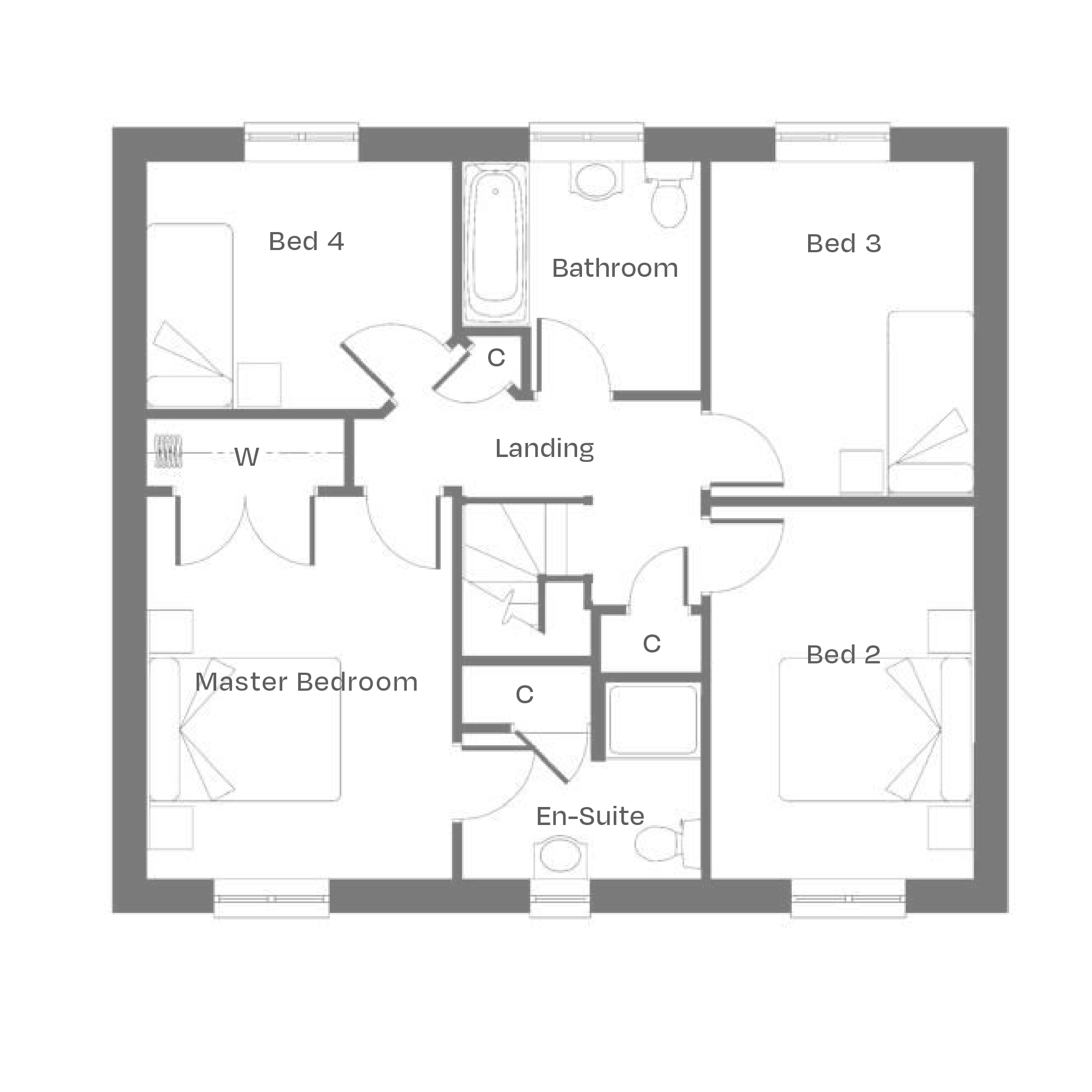
First Floor
-
Master Bedroom
Metric: 3.97m x 3.17m Imperial: 13'0" x 10'5" -
Bedroom 2
Metric: 3.87m x 2.72m Imperial: 12'8" x 8'11" -
Bedroom 3
Metric: 3.47m x 2.72m Imperial: 11'4" x 8'11" -
Bedroom 4
Metric: 3.17m x 2.56m Imperial: 10'4" x 8'4"
Maximum dimensions are shown on all properties. Room dimensions and layouts may vary. All details are subject to change
SITE PLAN
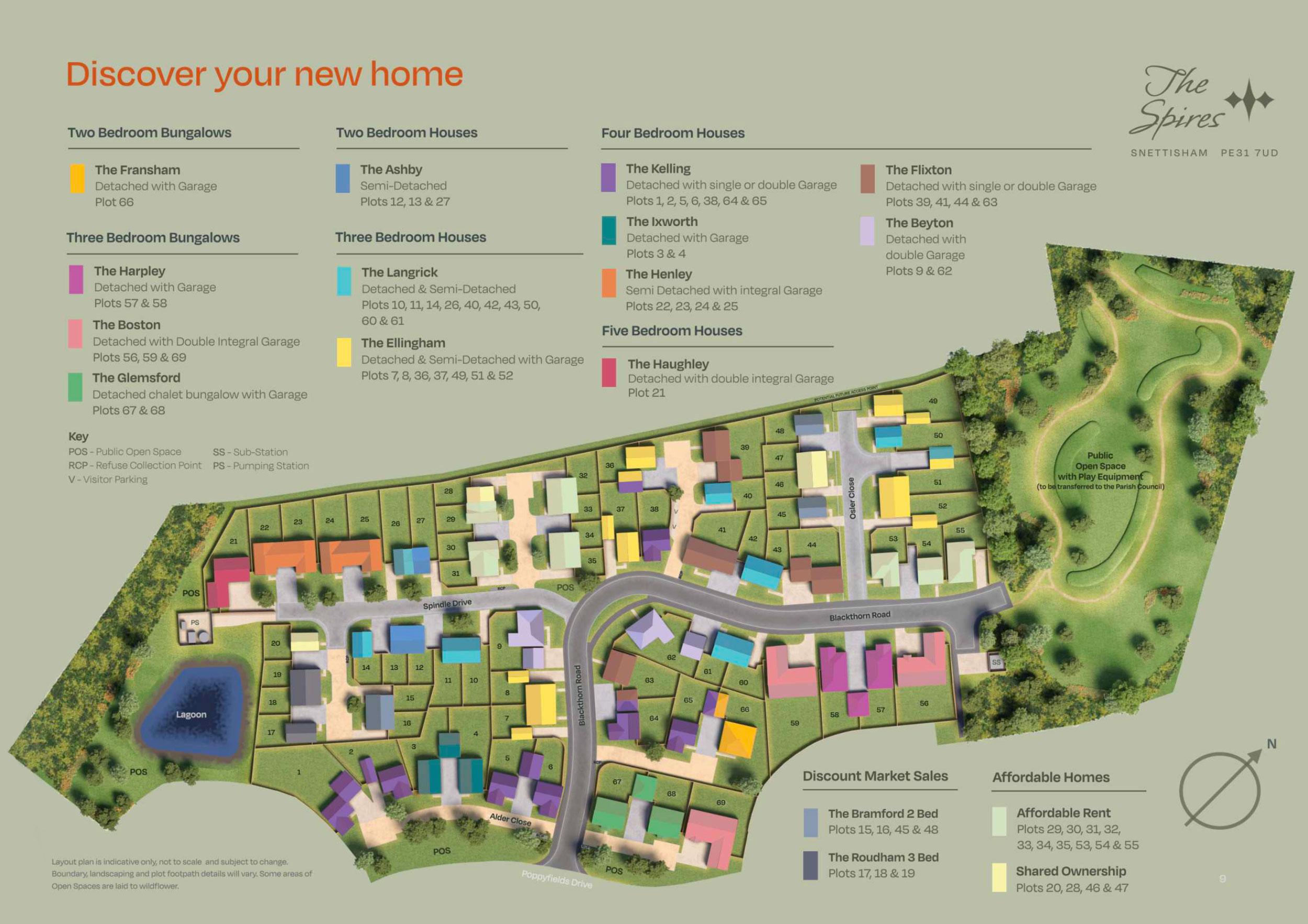
This layout plan is indicative only and subject to change. Boundary, landscaping and plot footpath details will vary. Some areas of open spaces are laid to wildflower.
Gallery
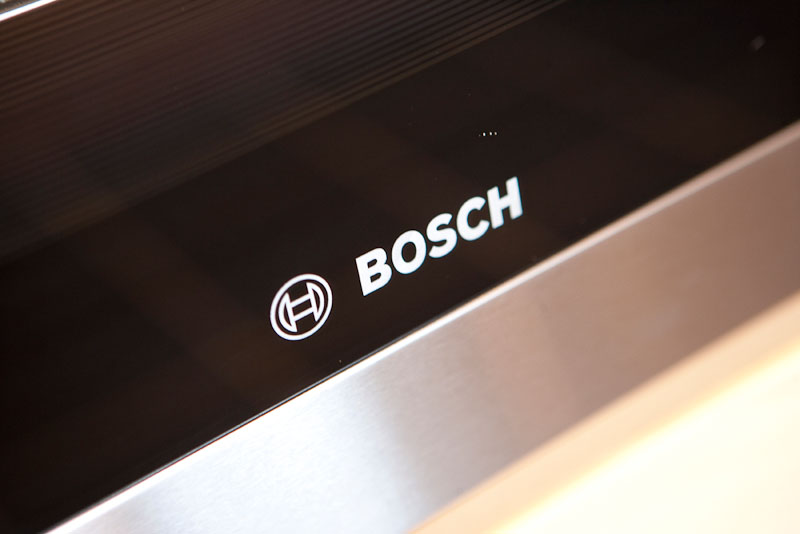


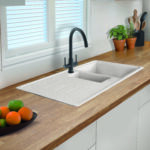
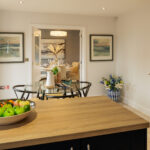
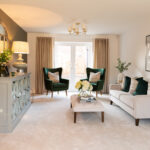
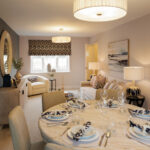
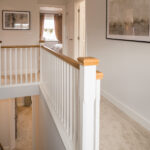
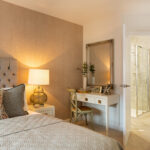

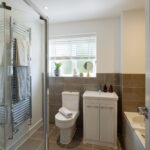
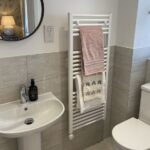
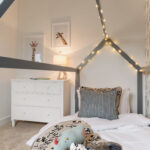


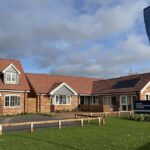
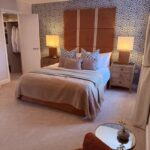
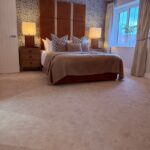
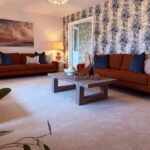
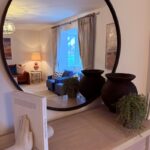
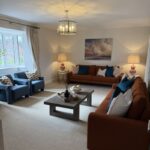
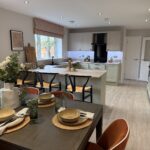
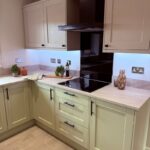
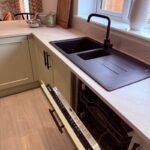
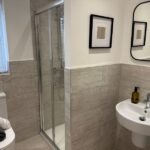
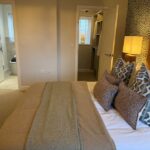

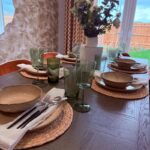
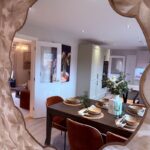
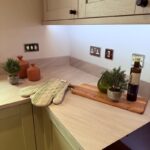
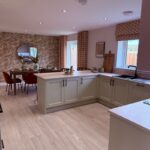
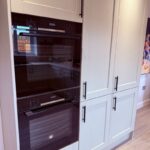
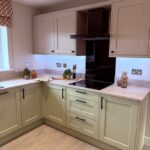
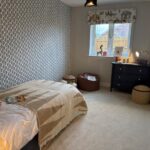
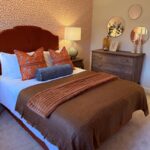
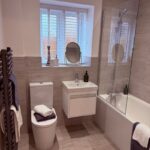
All photography and images are illustrative examples only. Internal photographs are indicative of typical homes by Bennett Homes and often depict rooms from an alternative property type.<br /> <br />

