Skylarks
Where countryside calm meets contemporary living
We’re delighted to welcome you to Skylarks, a beautiful collection of two, three, four and five bedroom homes in the idyllic Suffolk village of Botesdale, near the Norfolk border.
Inspired by the skylark often seen across Suffolk farmlands, these high-specification, energy-efficient homes are designed for modern living, with features including air source heat pumps, underfloor heating, EV charging provision, and solar panels on selected homes.
Location
Skylarks, Botesdale, Suffolk, UK
Botesdale offers the very best of Suffolk countryside life – open green spaces, close-knit community spirit, wildlife and traditional pubs. At its edge lies Redgrave Park, a stunning landscape with a 45-acre fishing lake.
Perfectly placed, Skylarks combines peaceful rural living with superb connections. The market town of Diss, just 13 minutes away, offers antique markets, the scenic Mere and rail services to London.
For shopping, dining and culture, Bury St Edmunds, Ipswich and Norwich are all within easy reach, providing everything from independent boutiques and Michelin-starred restaurants to theatres, historic streets and vibrant nightlife.
Our Sales Office and interior designed Show Home is open Friday through to Monday, 10.00am – 5.00pm and our Home Adviser can also be contacted during these hours on 07350 398099.
For further information outside of these hours, please contact our Head Office, Monday to Friday, 9.00am – 5.00pm.
Site Plan
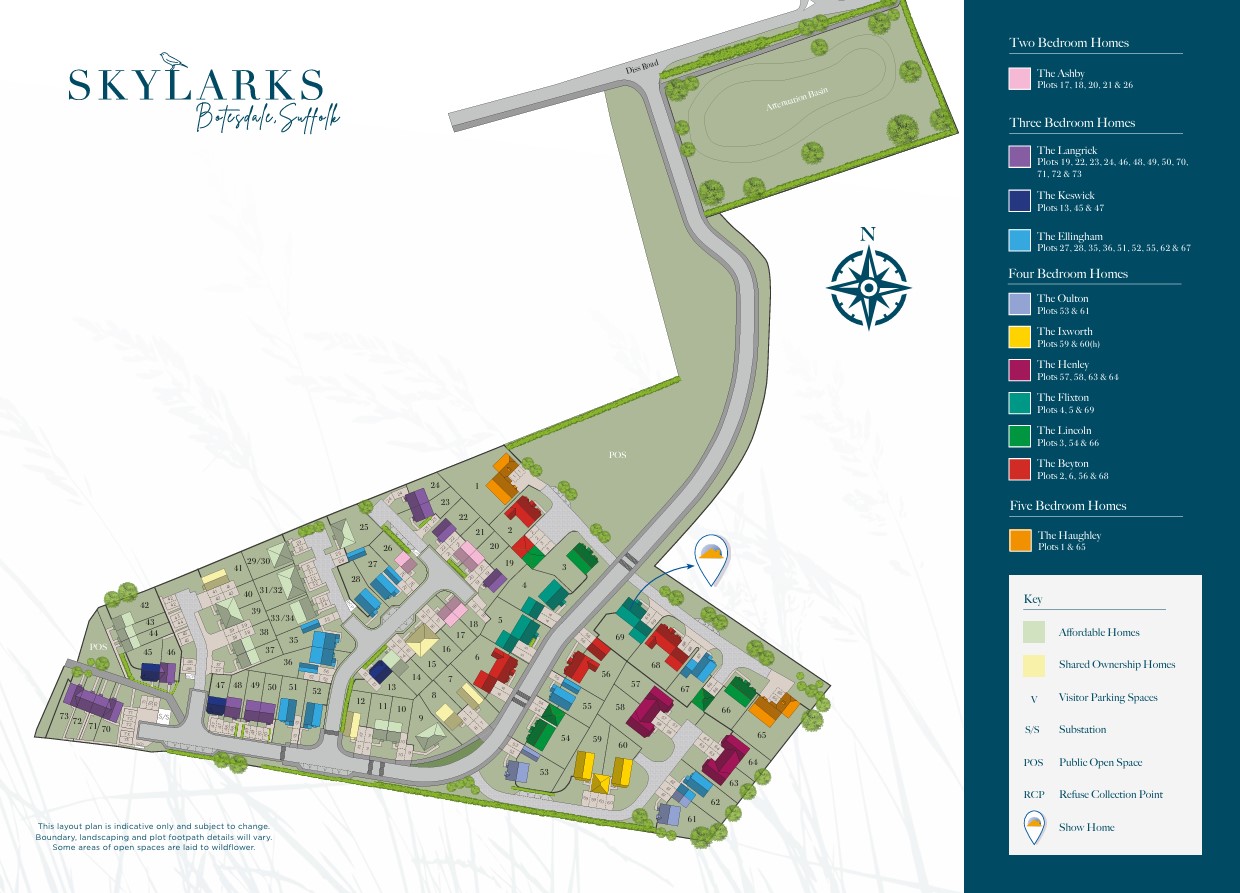
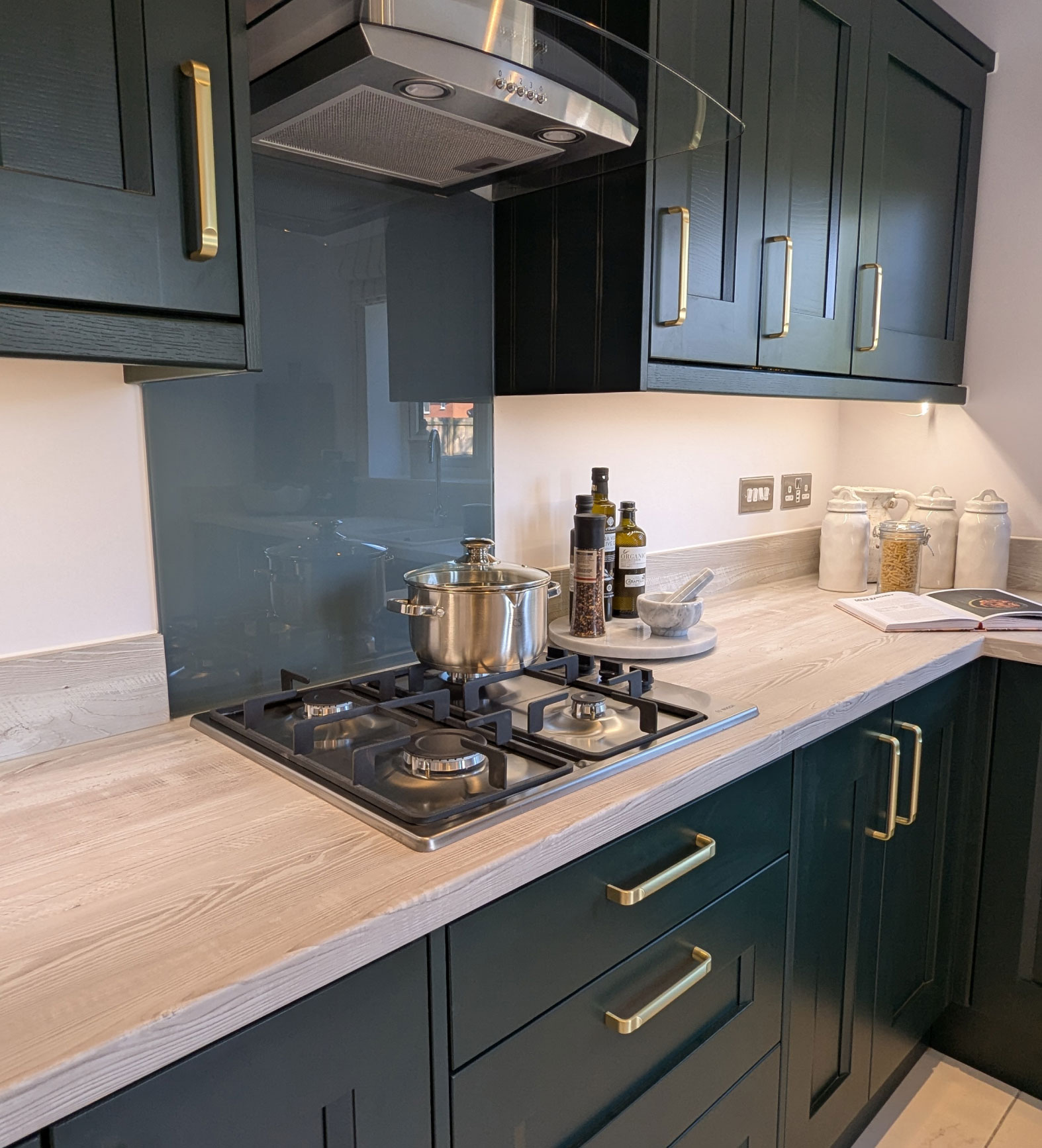
high-quality homes
Kitchen
▼- Choice of contemporary units and worktops in a wide range of colours and styles*
- Granite composite 1.5 bowl sink in a choice of colour finishes* with chrome tap
- LED downlights and under-pelmet lighting
- Integrated Bosch dishwasher**
- A pair of stainless steel Bosch single oven in all three, four and five bedroom homes
- Bosch ceramic hob in all two and three bedroom homes**
- Bosch induction hob in all four and five bedroom homes**
- Chimney-style extractor hood
- Choice of Porcelanosa ceramic floor tiles*
- Chrome switch plates
- USB socket
Utility Room (where applicable)
▼- Choice of contemporary units and worktops in a wide range of colours and styles *
- Granite composite single bowl sink in a choice of colour finishes* with chrome tap
- Plumbing for freestanding washing machine
- Choice of Porcelanosa ceramic floor tiles*
Bathrooms and en-suites
▼- Contemporary white sanitary ware including Roper Rhodes basin and WC and chrome-finish Vado taps
- Roper Rhodes vanity unit to ground floor WC
- Roper Rhodes vanity unit to either bathroom or an en-suite in all four and five bedroom homes**
- LED downlights
- Shaver socket in one bathroom or en-suite**
- Heated chrome towel rail to main bathrooms**
- Choice of Porcelanosa ceramic wall tiles*
Internal finishes
▼- Staircase with painted spindles and oak handrail
- Fitted wardrobes in selected plots**
- Porcelanosa floor tiles available to purchase*
- Full range of flooring available to purchase
Finishing touches
▼- uPVC argon-filled double-glazed windows
- Paved pathways
- Block-paved private driveways
- Turf and/or planting to front gardens
- Rear gardens cleared, rotovated and topsoiled
- External tap where possible**
- Properties are pre-wired to accommodate an EV charger and electric vehicle fast chargers are available to purchase
Home entertainment
▼- TV point in living room, master bedroom and annexe where applicable
- Hard wired data point for reliable internet connection to living room, master bedroom study and annexe where applicable
- Telephone socket
- Full Fibre Broadband to the home with Optical Network Termination***
Electrical fittings
▼- Double socket outlets throughout
- External PIR lighting to front of the property
- External lighting to rear of the property
- Lighting and power to garages where possible**
- Solar photovoltaic panels to plots 1-6, 54, 56, 65, 66, 68 and 69
Heating
▼- Air Source Heat Pumps with underfloor heating to all ground floor rooms
- Thermostatic radiator valves in all main rooms for greater control and efficiency
- Predicted ‘B’ energy rating for all properties
Security and peace of mind
▼- Mains-operated smoke detector with battery back-up
- Multi-point locking front door
- NHBC Ten Year Buildmark Warranty
*All choices from selected ranges and subject to build stage.
** Please check with your Home Adviser to confirm if applicable to specific plot and for details of location.
*** Please discuss with your Home Adviser for full details.
Terms & Conditions apply to any Offers & Incentives where applicable.
It's all in
the detail
Crafted for modern living, our homes are built to the highest standards, combining exceptional craftsmanship with premium materials.
Each property boasts a high-specification finish throughout – from sleek designer kitchens and integrated appliances to luxurious bathrooms and smart home technology.
Every detail is thoughtfully considered to offer unparalleled comfort, style and functionality.
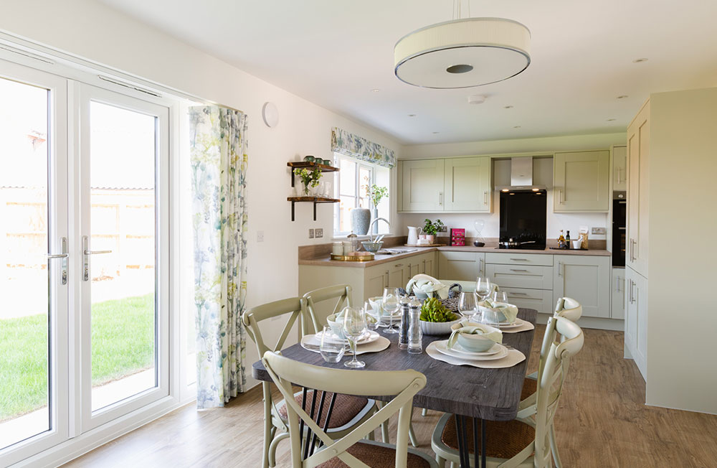
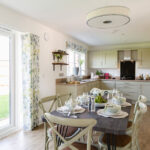
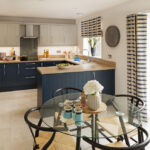
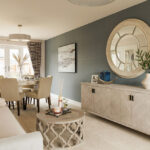
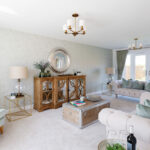

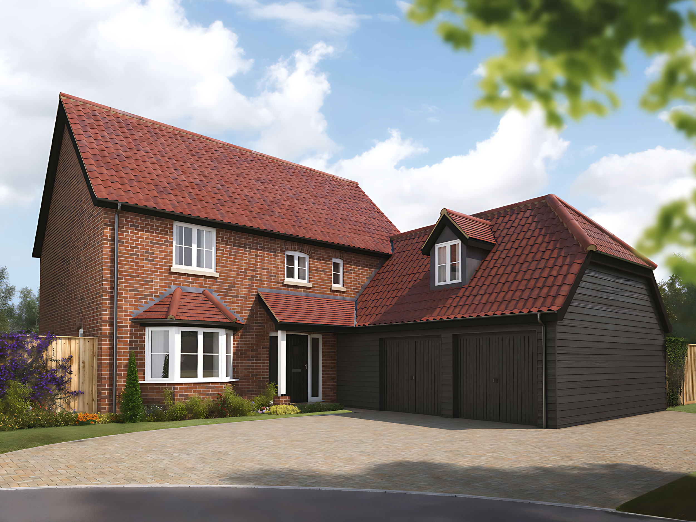
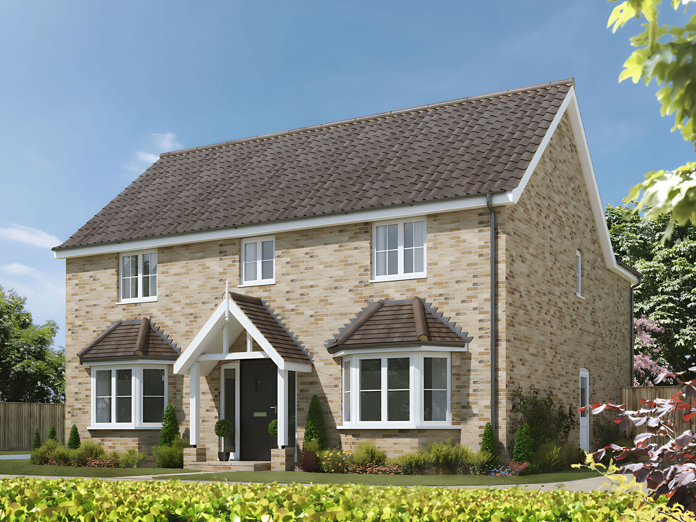
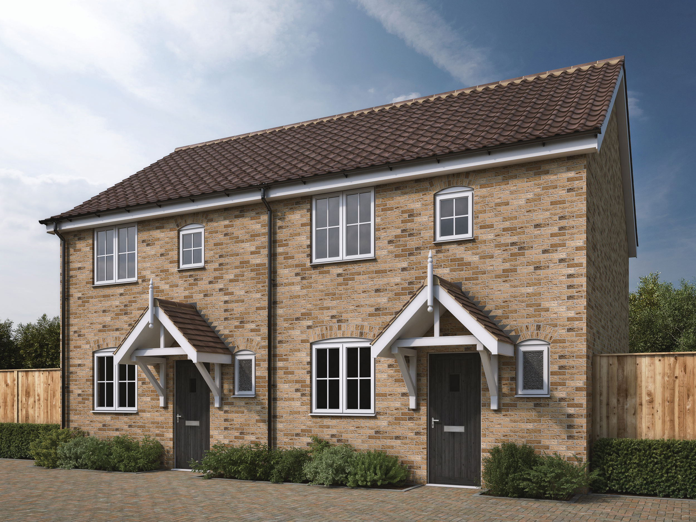
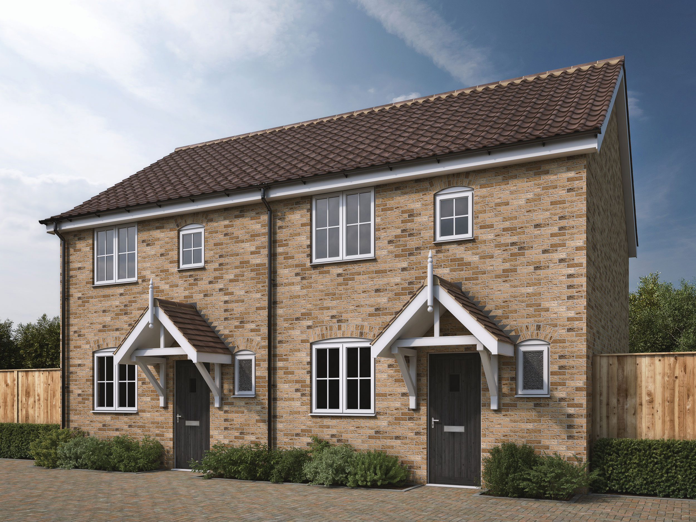
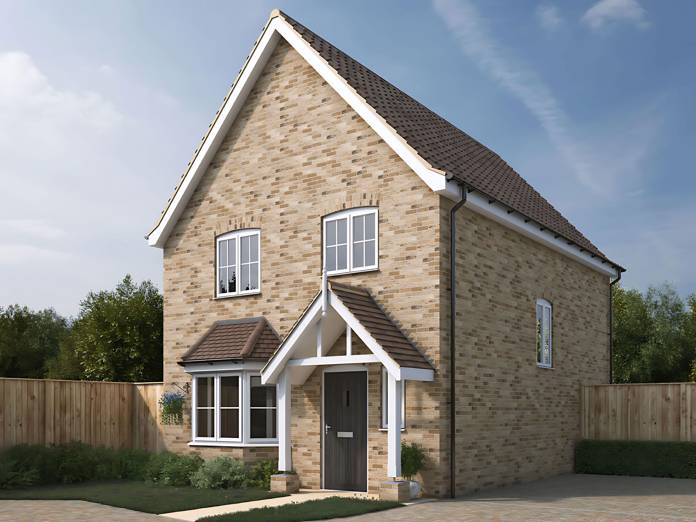
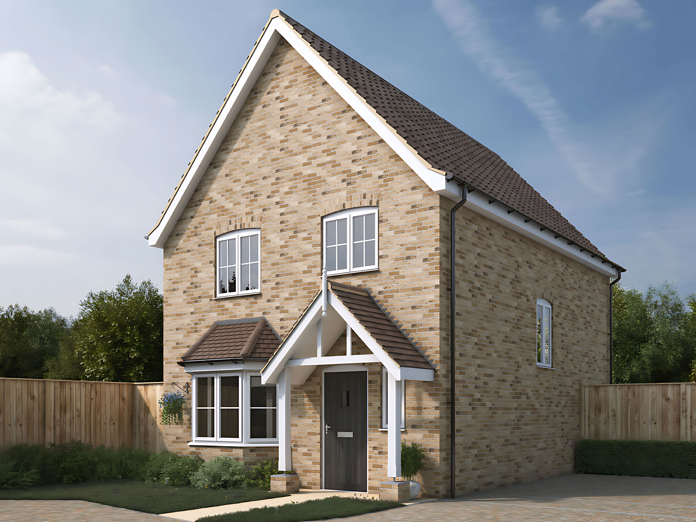
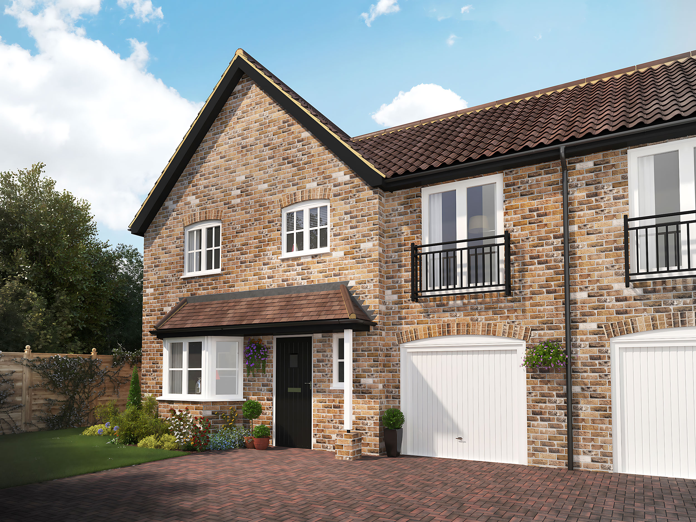
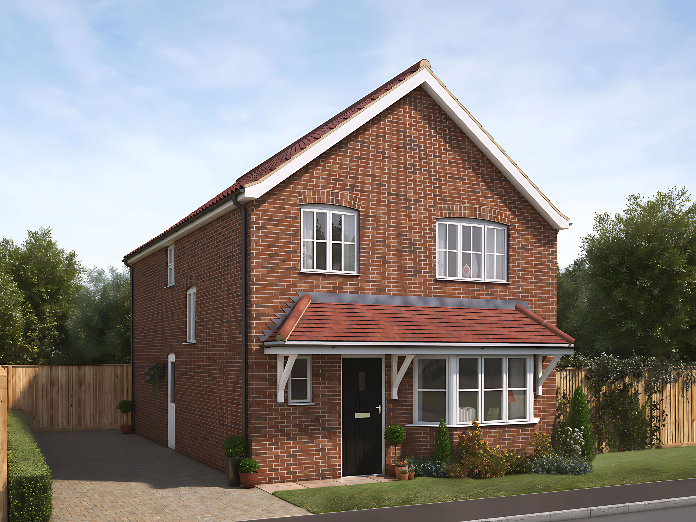
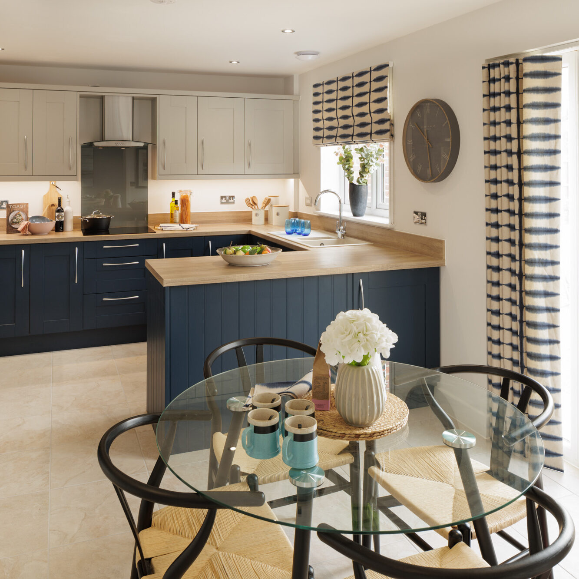
FIND US ON SOCIALS