The Walsingham - £395,000
All photography and images are illustrative examples only. Internal photographs are indicative of typical homes by Bennett Homes and often depict rooms from an alternative property type.
Council Tax Band
Yet to be determined
Annual Residents' Management Company Fee (estimated)
£115.00
Tenure
Freehold
Floor Plans
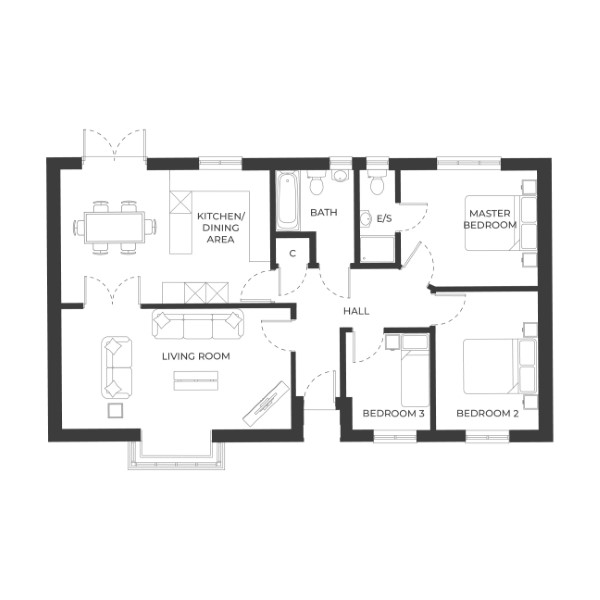
Ground Floor
-
Kitchen/Dining Area
Metric: 5.72m x 3.65m Imperial: 18'9" x 11'11" -
Living Room (excluding bay)
Metric: 6.29m x 3.40m Imperial: 20'7" x 11'2" -
Master Bedroom
Metric: 3.81m x 3.17m Imperial: 12'6" x 10'4" -
Bedroom 2
Metric: 3.78m x 2.79m Imperial: 12'4" x 9'1" -
Bedroom 3
Metric: 2.66m x 2.34m Imperial: 8'9" x 7'8"
Maximum dimensions are shown on all properties. Room dimensions and layouts may vary. All details are subject to change.
SITE PLAN
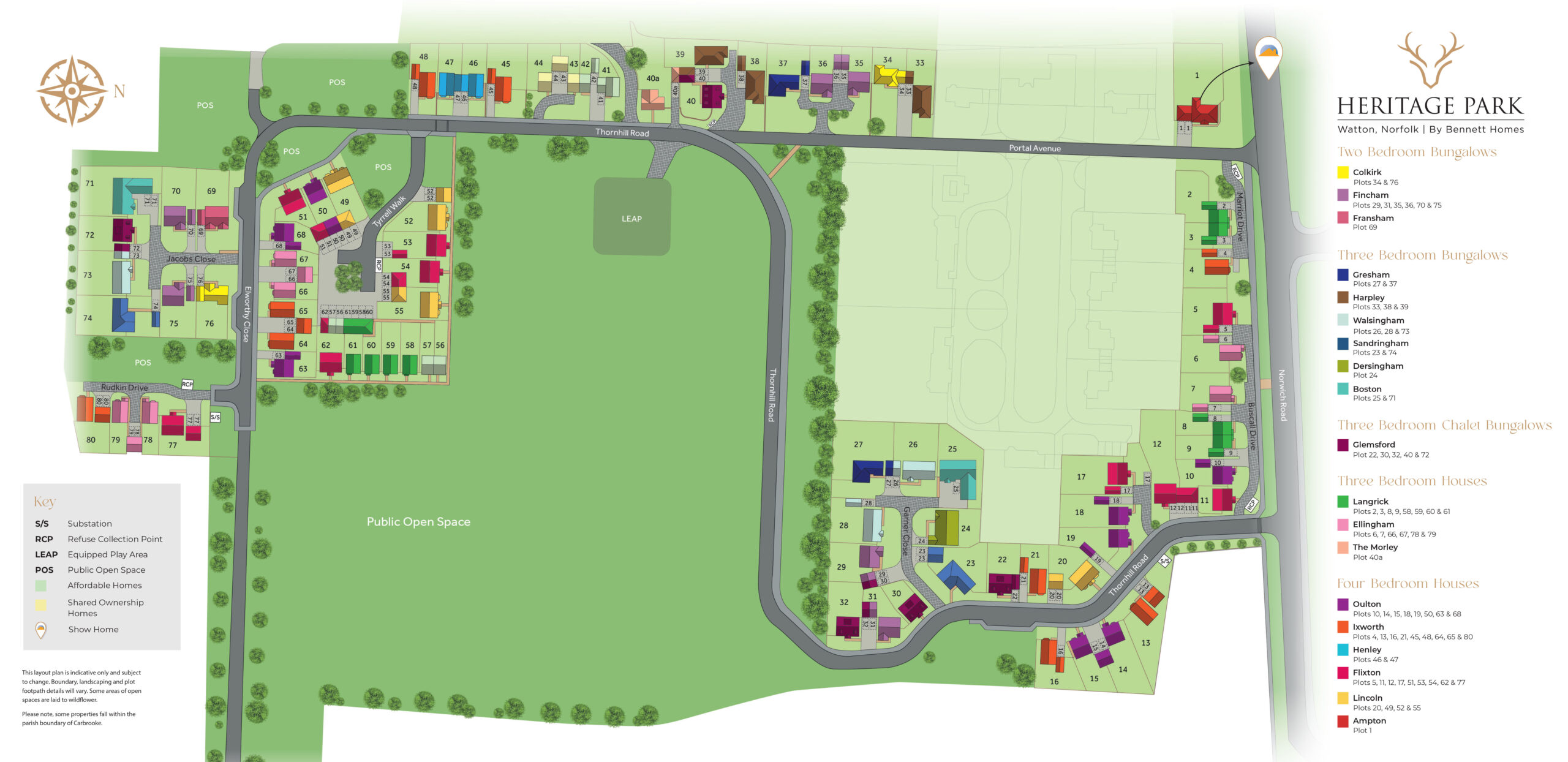
This layout plan is indicative only and subject to change. Boundary, landscaping and plot footpath details will vary. Some areas of open spaces are laid to wildflower. Please note, some properties fall within the parish boundary of Carbrooke.
Gallery
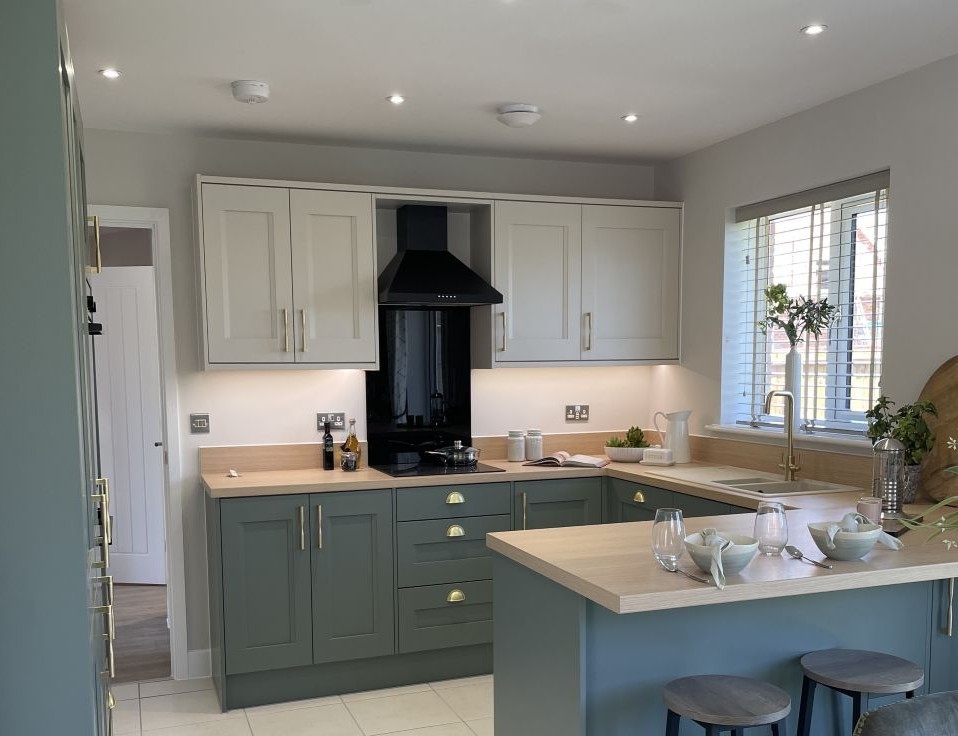
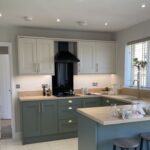

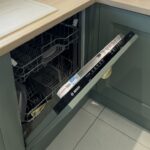
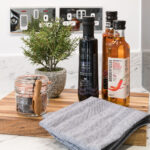
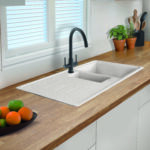
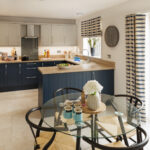
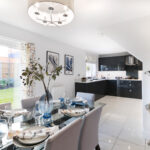
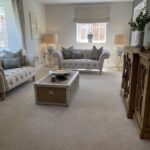
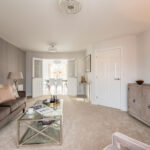
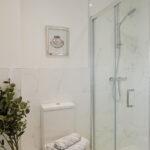
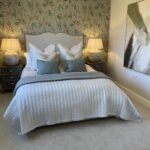
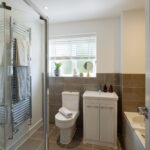
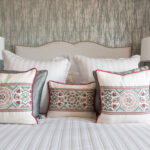
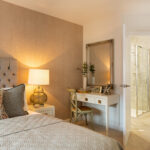
All photography and images are illustrative examples only. Internal photographs are indicative of typical homes by Bennett Homes and often depict rooms from an alternative property type.

