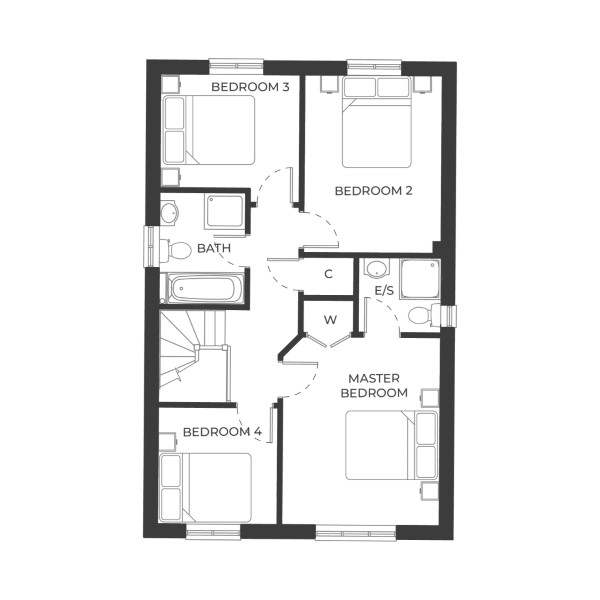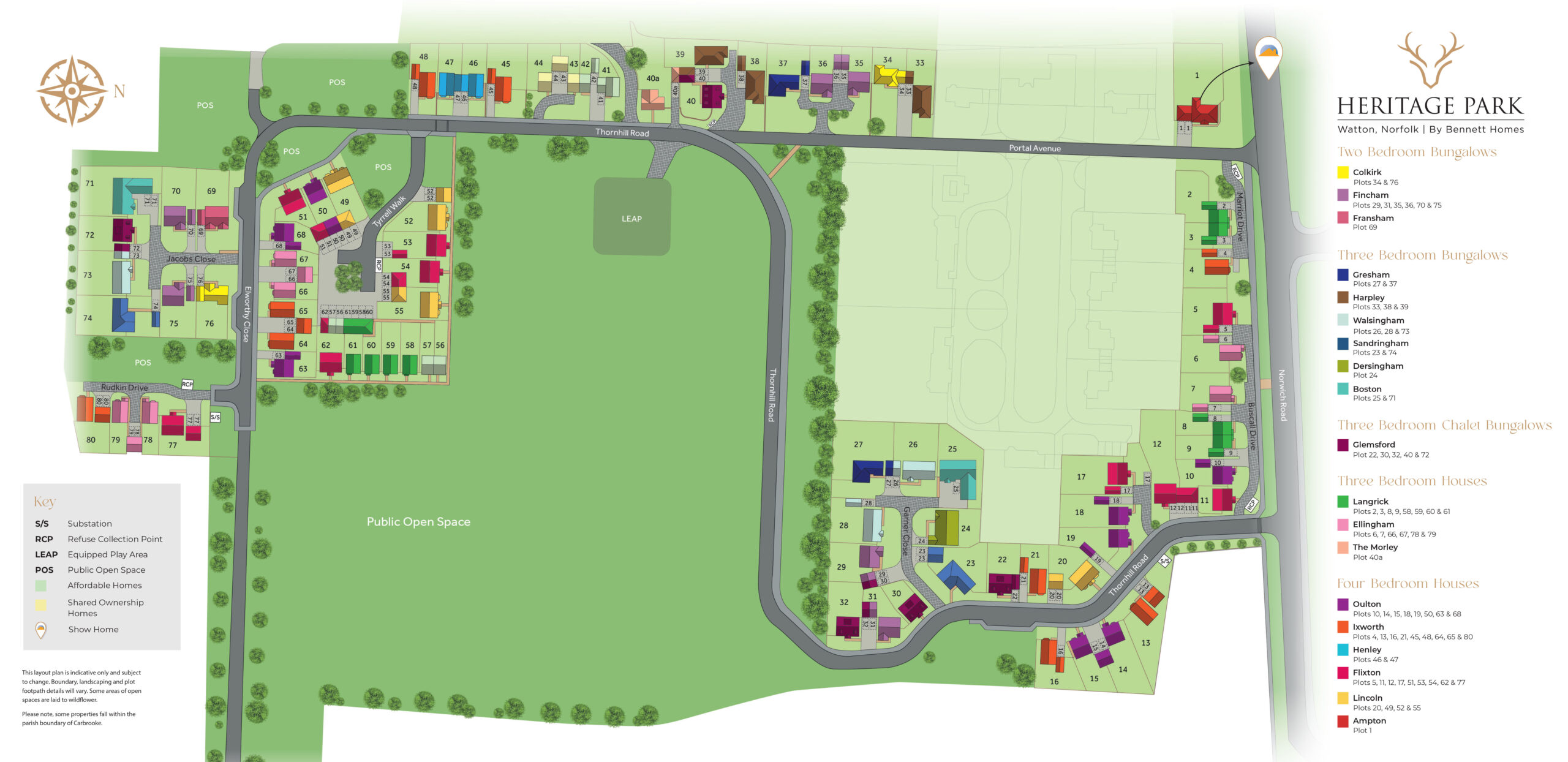Reserved
The Ixworth - £395,000
Plot 13, Heritage Park
Indicative image only. Materials will differ.
Council Tax Band
Yet to be determined
Annual Residents' Management Company Fee (estimated)
£115.00
Tenure
Freehold
Floor Plans

Ground Floor
-
Kitchen/Dining Area
Metric: 6.10m x 3.75m Imperial: 20'0" x 12'3" -
Utility Room
Metric: 1.77m x 1.28m Imperial: 5'10" x 4'2" -
Living Room
Metric: 5.87m x 3.5m Imperial: 19'3" x 11'6"

First Floor
-
Master Bedroom
Metric: 4.07m x 3.41m Imperial: 13'4" x 11'2" -
Bedroom 2
Metric: 3.85m x 2.97m Imperial: 12'7" x 9'9" -
Bedroom 3
Metric: 3.01m x 2.45m Imperial: 9'11" x 8'0" -
Bedroom 4
Metric: 2.58m x 2.52m Imperial: 8'5" x 8'3"
Details will vary. Please refer to plot specific drawings available from your Home Adviser.
SITE PLAN

This layout plan is indicative only and subject to change. Boundary, landscaping and plot footpath details will vary. Some areas of open spaces are laid to wildflower. Please note, some properties fall within the parish boundary of Carbrooke.

