Special Offer
Flooring Throughout Included.
Image is representative and details may vary
Council Tax Band
Yet to be determined
Annual Residents' Management Company Fee (estimated)
£215.00
Tenure
Freehold
Floor Plans
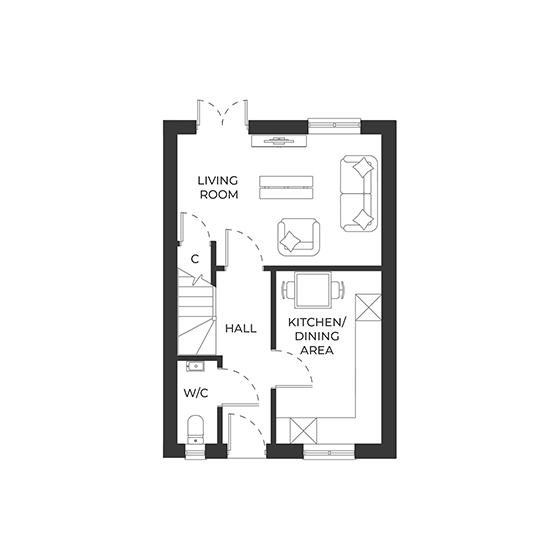
Ground Floor
-
Kitchen/Dining Area
Metric: 3.93m x 2.38m Imperial: 12'9" x 7'10" -
Living Room
Metric: 4.60m x 2.97m Imperial: 15'1" x 9'9"
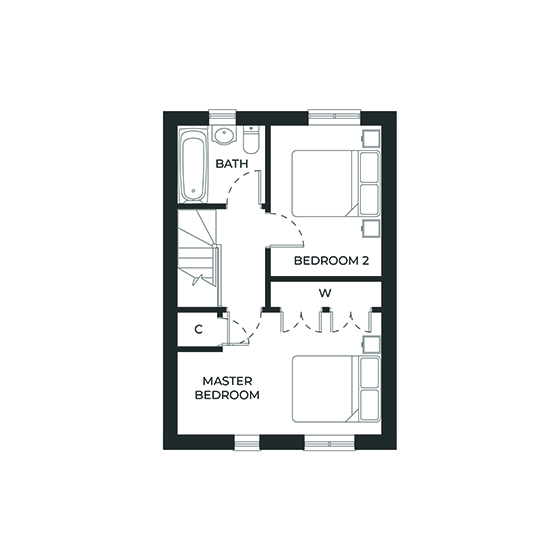
First Floor
-
Master Bedroom
Metric: 4.60m x 2.97m Imperial: 15'1" x 9'9" -
Bedroom 2
Metric: 3.41m x 2.51m Imperial: 11'2" x 8'3"
SITE PLAN
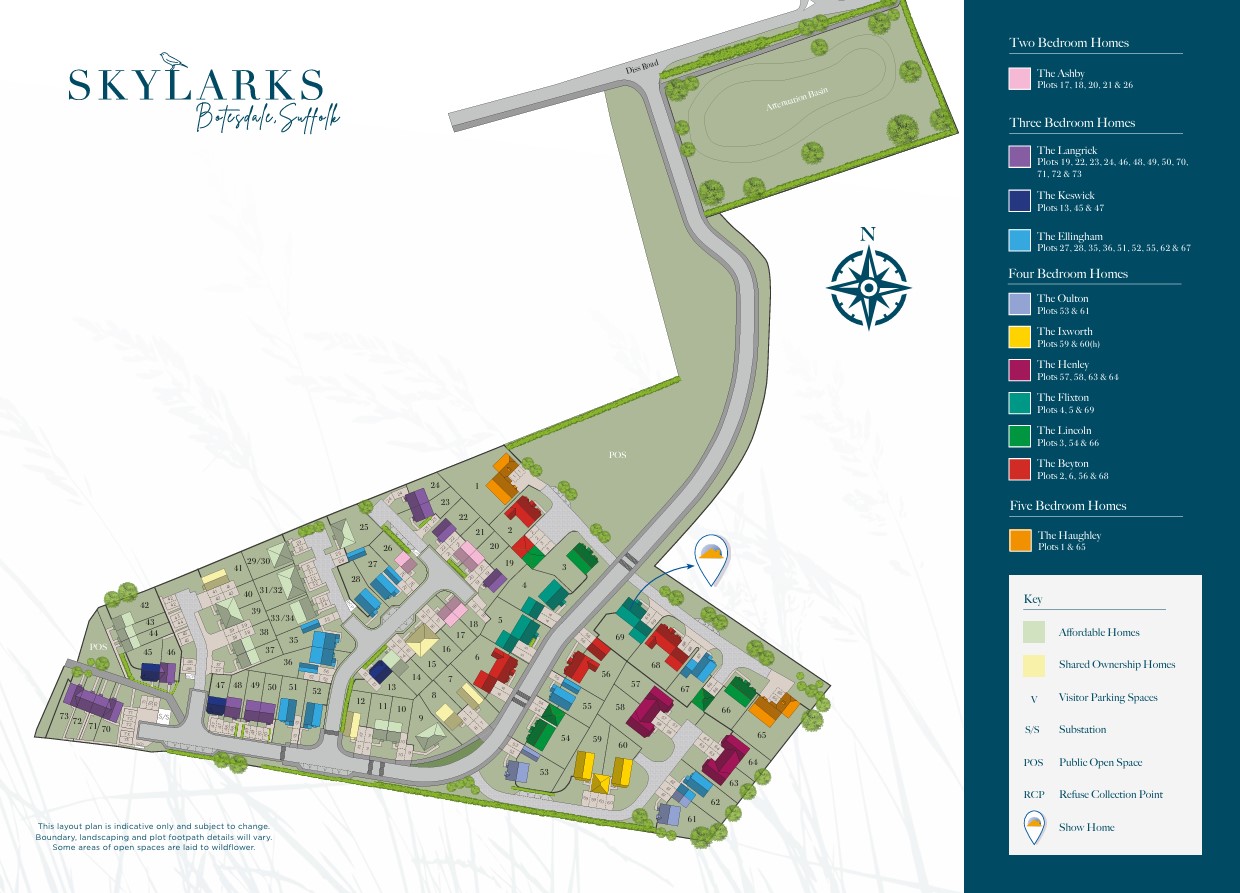
Gallery
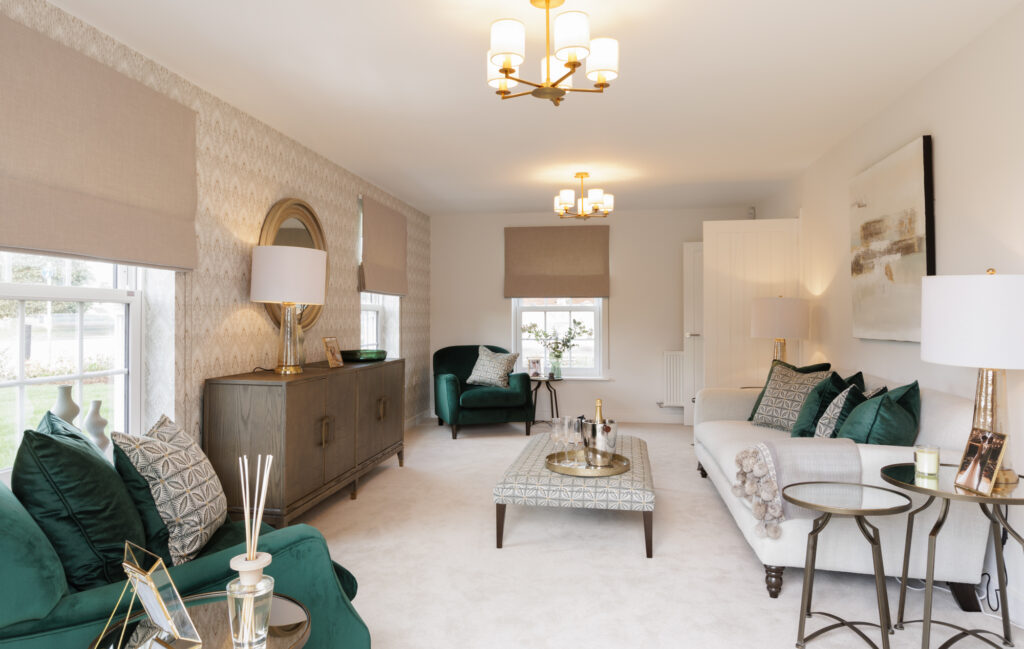
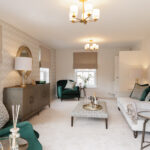
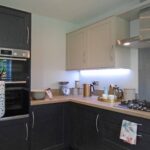
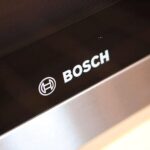
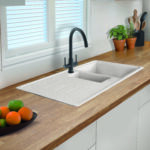

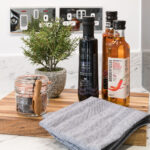
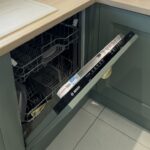
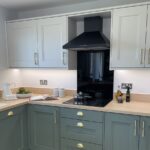
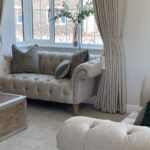
Image is representative and details may vary

