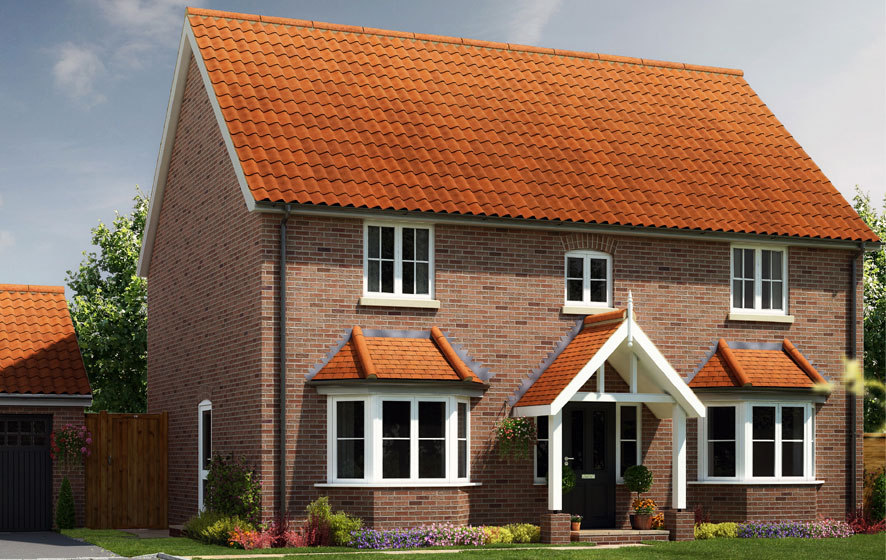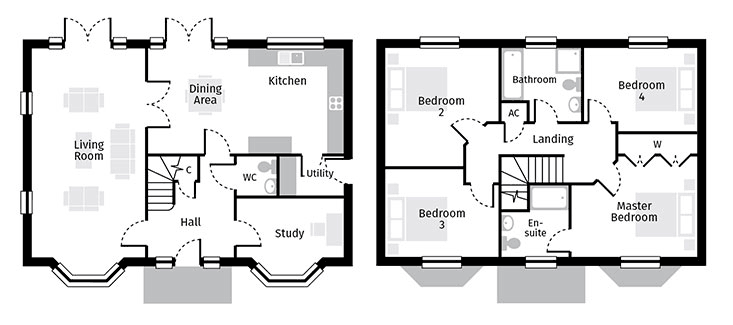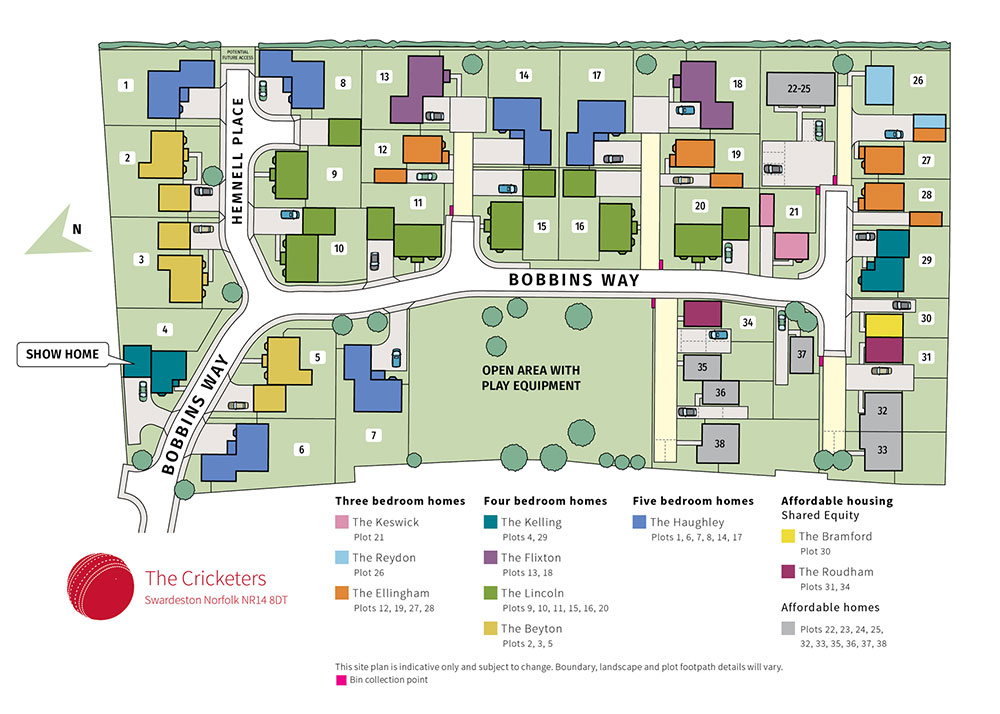

Image is representative and details may vary
Four bedroom house
SPECIAL OFFER:
Turf to Rear Garden

Plot 20 has an attached double garage
| Area | Metric | Imperial |
|---|---|---|
| Kitchen/Dining Area | 6350 x 3369mm | 20'10" x 11'0" |
| Utility Room | 2075 x 1273mm | 6'9" x 4'2" |
| Living Room (excluding bay) | 6770 x 3650mm | 22'2" x 11'11" |
| Study (excluding bay) | 3440 x 1848mm | 11'3" x 6'0" |
| Master Bedroom | 4072 x 3259mm | 13'4" x 10'8" |
| Bedroom 2 | 3832 x 3673mm | 12'6" x 12'0" |
| Bedroom 3 | 3673 x 2833mm | 12'0" x 9'3" |
| Bedroom 4 | 3647 x 2706mm | 11'11" x 8'10" |
Details may vary. Plot plans and dimensions available from your Home Adviser.
Our Sales Office and Show Home is open Thursday to Monday, 10.00am - 5.00pm and our Home Adviser can contacted during these hours on 07971 679838. Viewings are available at other times by appointment, please contact our Head Office for further information Monday to Friday, 9.00am - 5.00pm.
arrange a viewing request a brochure
Copyright © Bennett Homes 2024. All Rights Reserved.
Company Registration No: 1031743
VAT Registration No: 213 8693 56